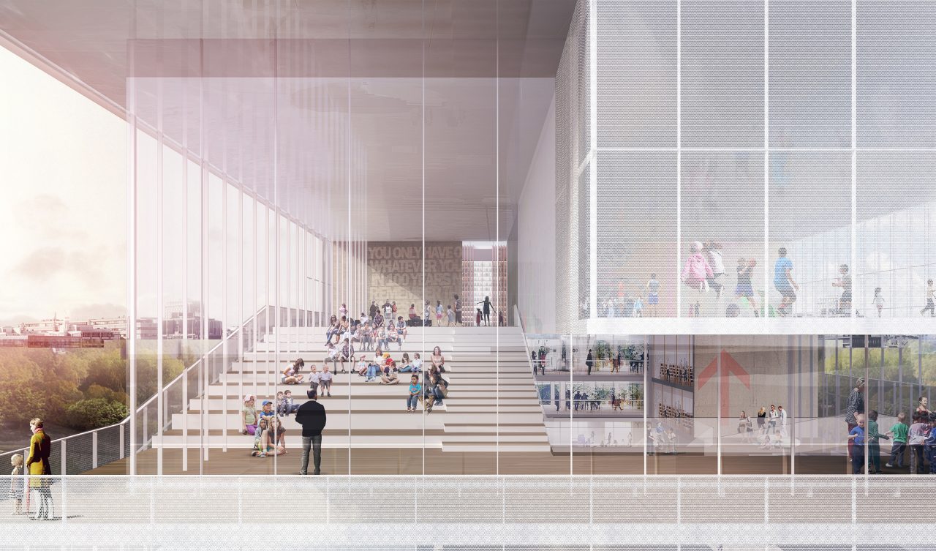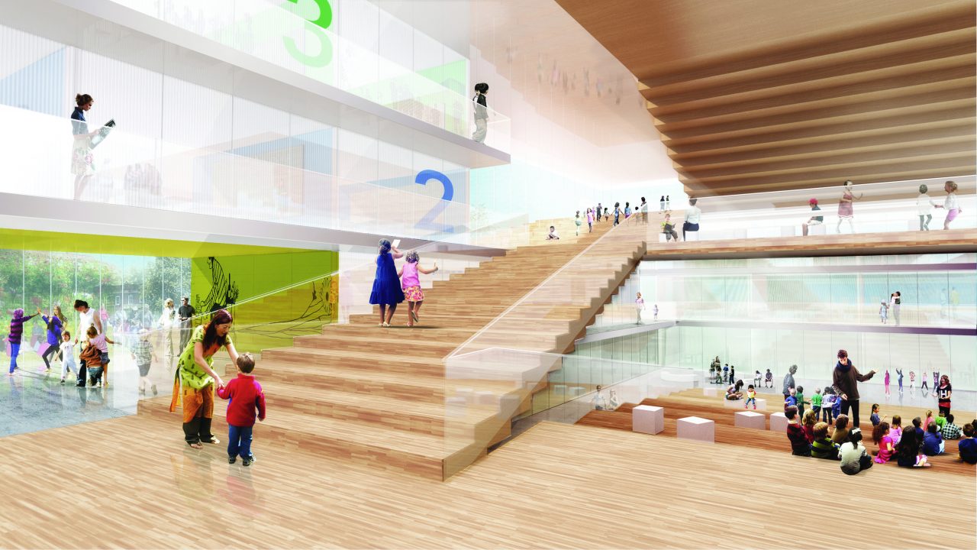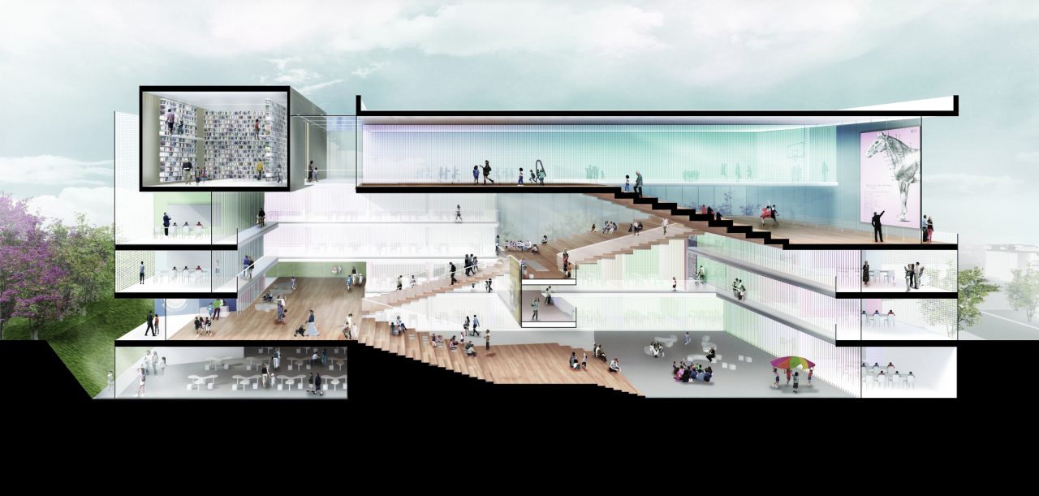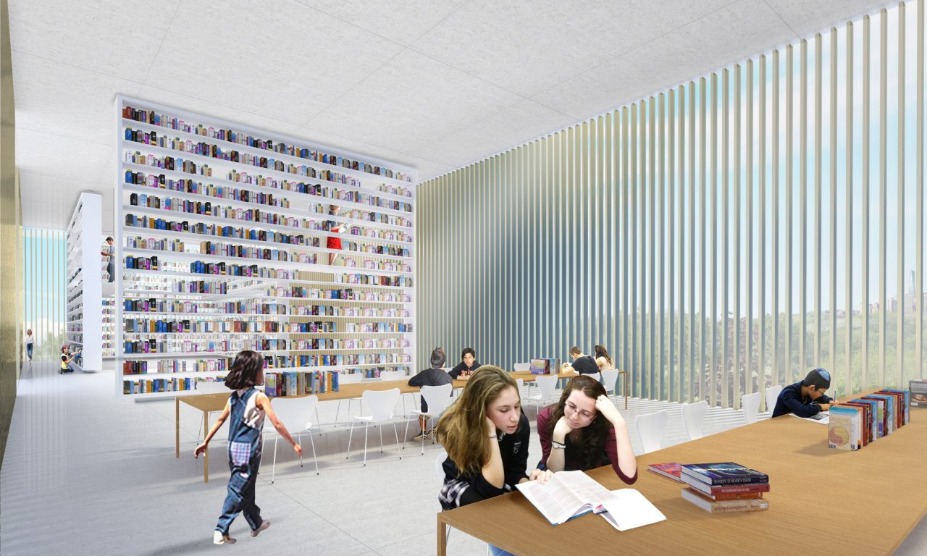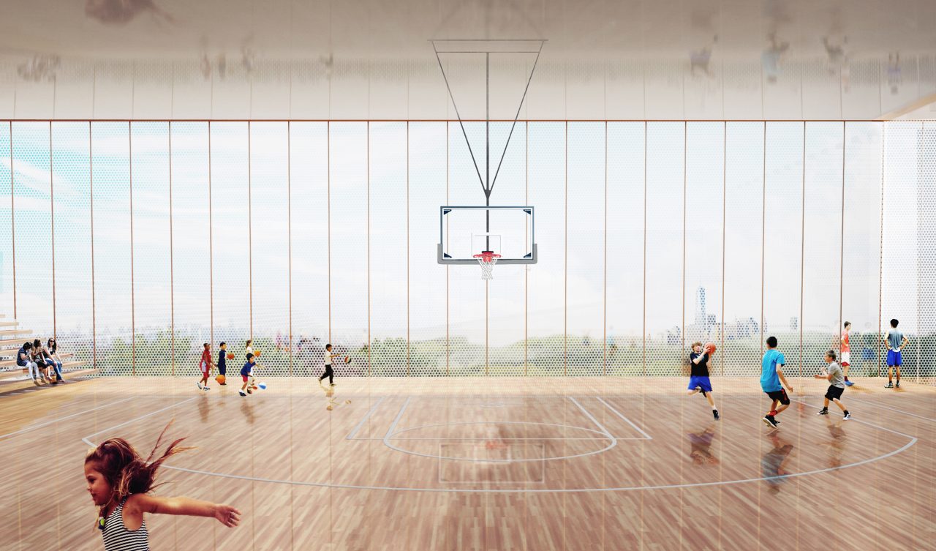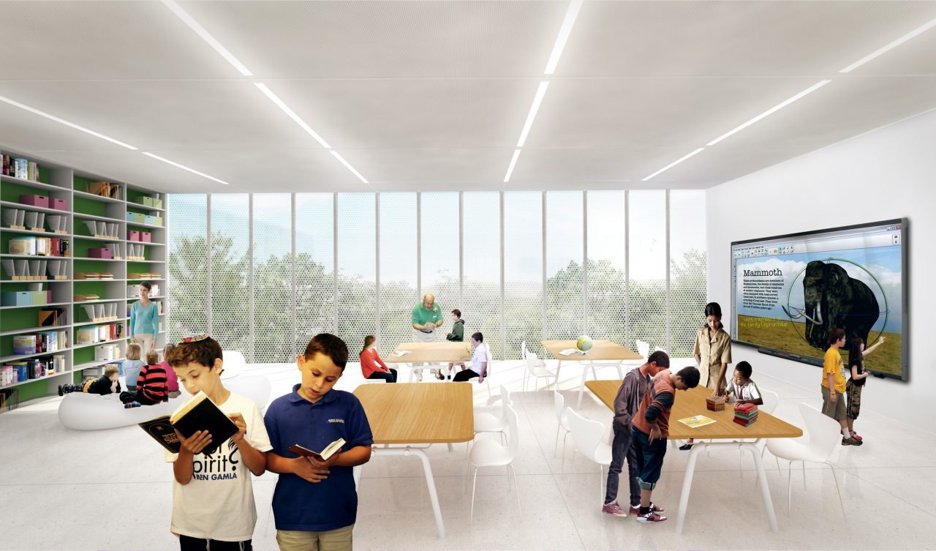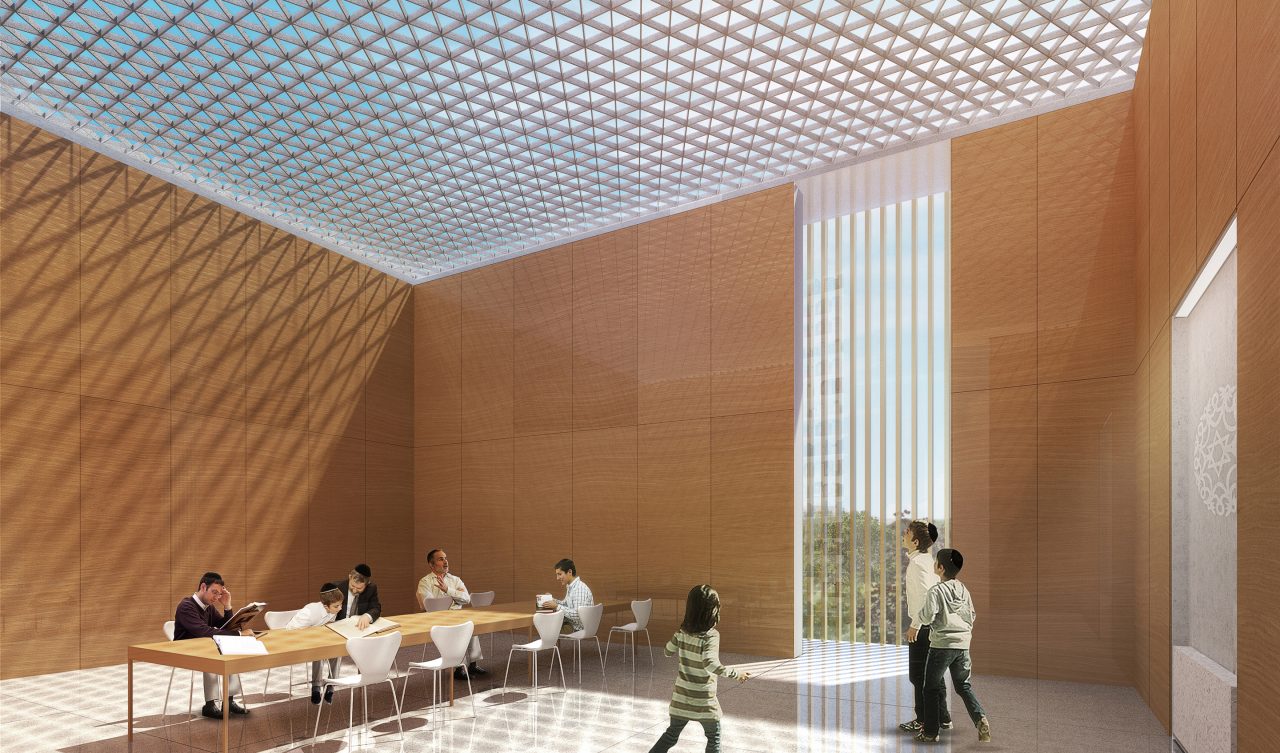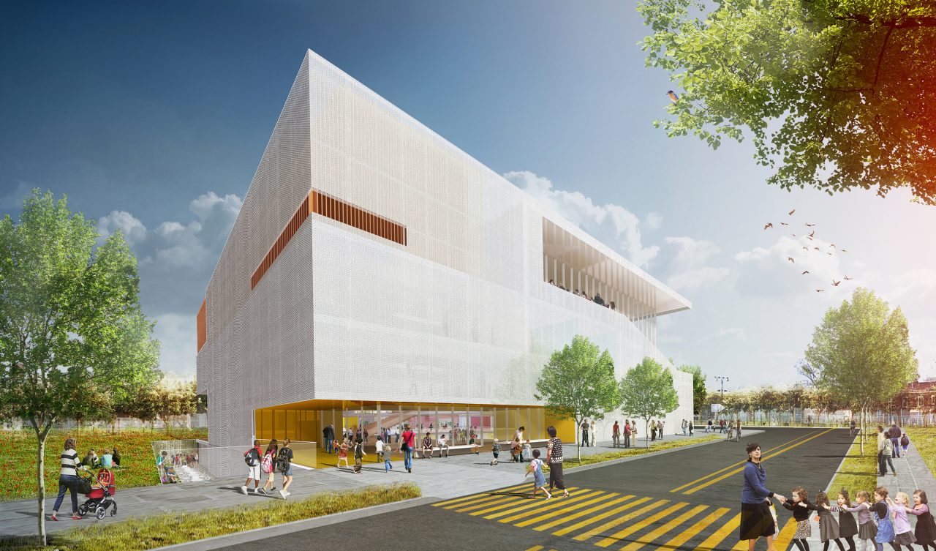Barkai School
The design seeks to embody the uniqueness of the Barkai Yeshiva education – by creating an experience that is both focused on the traditional Torah study, and the progressive teaching structure meant to foster, challenge and encourage independent growth. The procession through the building works as a metaphor for the child’s journey through their academic life – one that is filled with many opportunities.
Instead of creating narrow corridors that connect one program to the next, the students daily movement is encouraged by a light filled, open landscape designed to spark their curiosity, encourage interaction and celebrates their accomplishments and activities. This aspirational movement of the individual and spontaneous exchange within the community create the identity of the school from within.This ‘learning landscape’ takes the necessary stairs and corridors and combines them into a dynamic, communal element that offers a wealth of independent and group study areas; while simultaneously creating flexible and adaptive spaces that will allow the school to evolve in the way it operates.
The classrooms, meanwhile, behave as nurturing enclosures, with all faculty support and tutoring spaces always visible and accessible to the student. The Arts programs are celebrated elements within the project, offering inspiring moments along their daily path – connecting knowledge, art and music.


