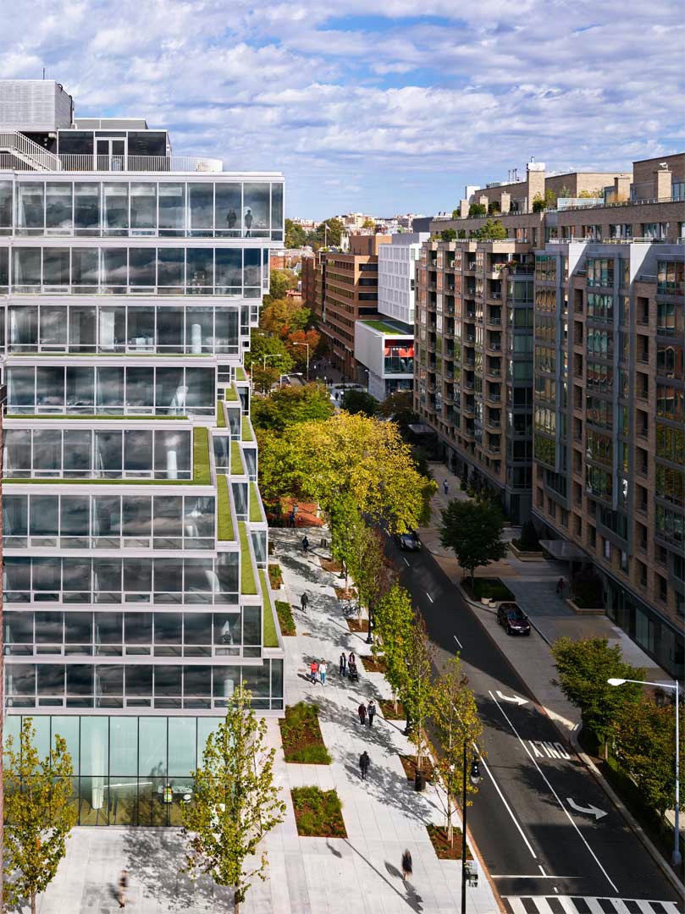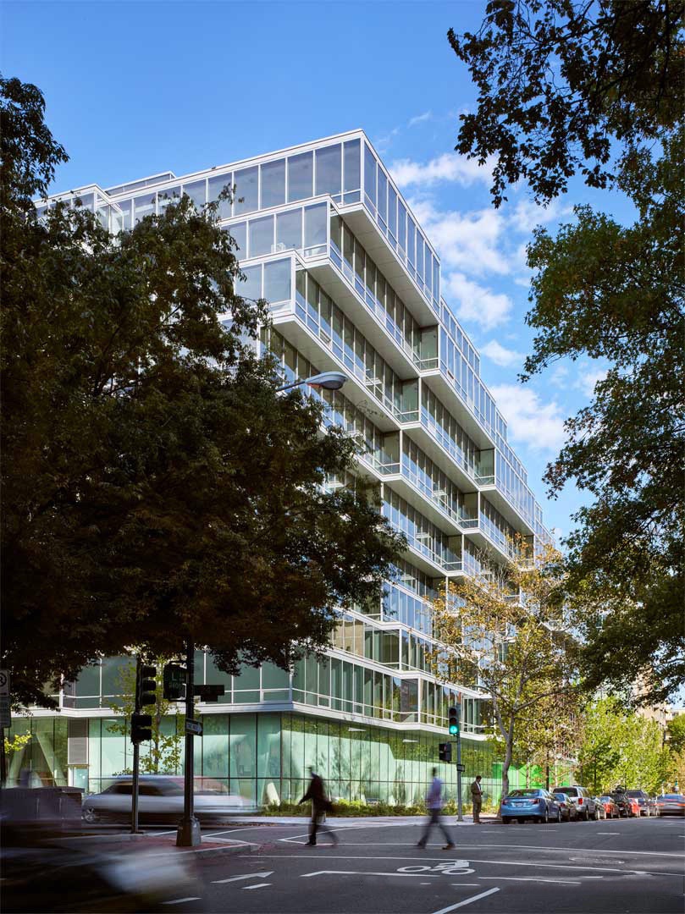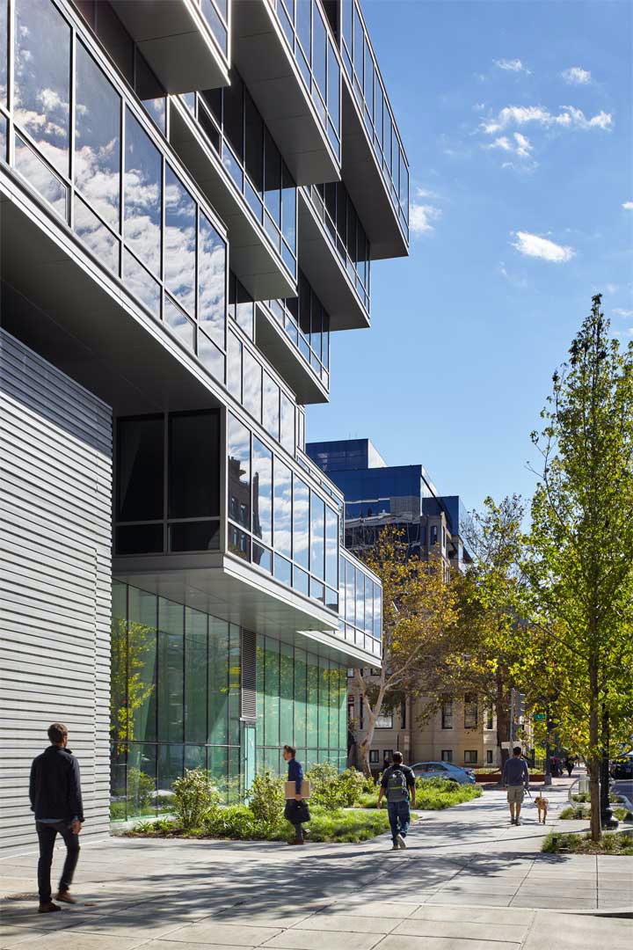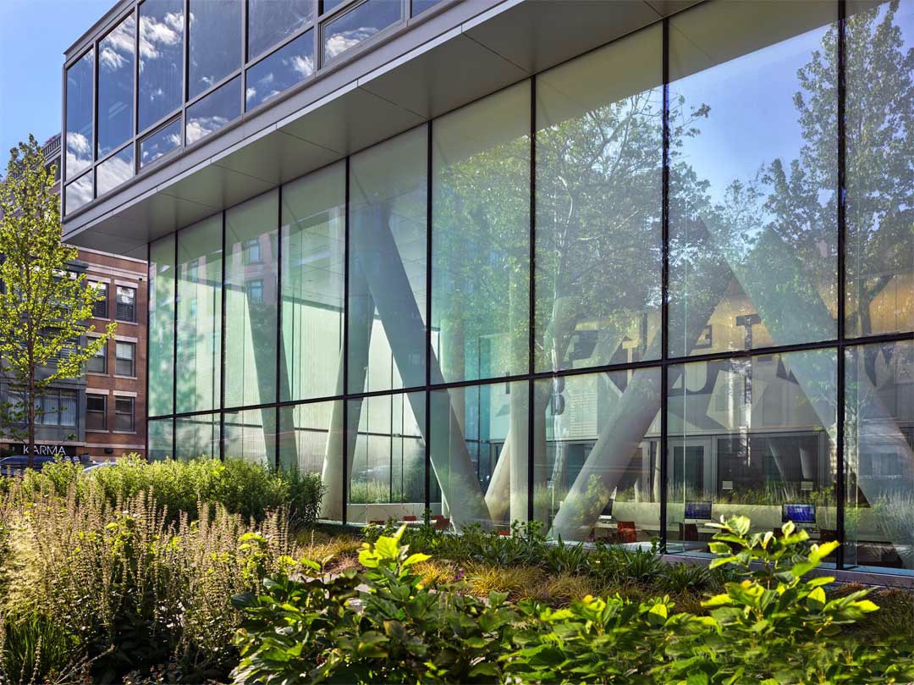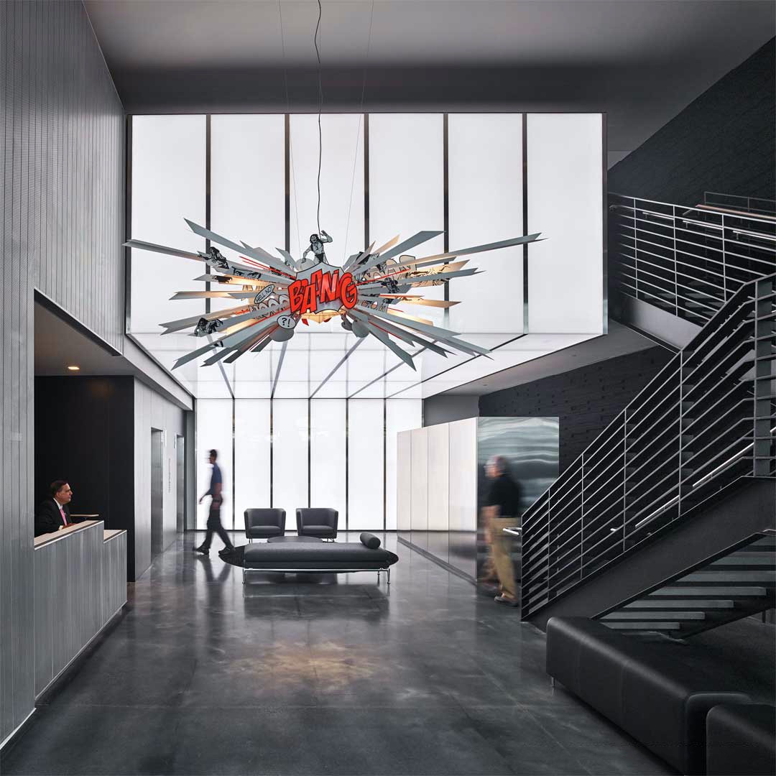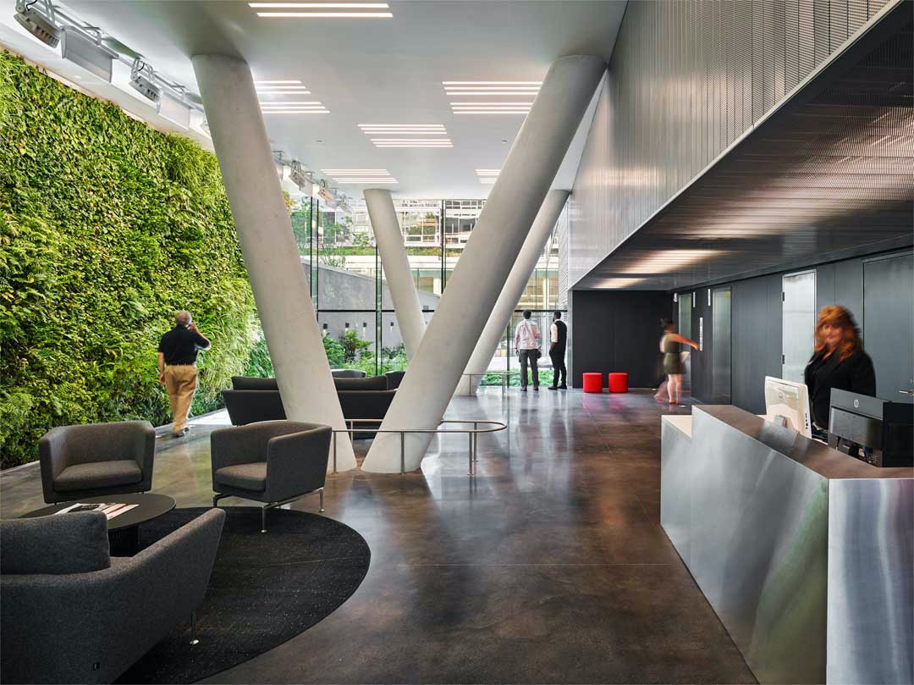West End 37
On a quiet block of L Street between Twenty-Third and Twenty-Fourth Streets, West End 37 animates a city corner. The mixed-use building’s warped facade, which is generated by the unique conditions of the site, challenges the limits of prescribed zoning regulations and results in a dynamic urban space.
Representative of a new approach to an existing typology within Washington, D.C., the building includes sections that protrude and make their presence known, even from a distance—west down L Street, from Washington Circle, from points north on Twenty-Third Street. Other sections are stepped in to respect the views of neighbors and to minimize the impact of the bulk of the residential block over the surrounding lower-rise buildings. As one approaches West End 37, the uniform stepping of the facade becomes clear, individualizing and expressing each residential unit.
Within the building, several areas are accessible to the public as well as the residents. The ground floor houses a new branch of the DC Public Library, a café, and retail spaces that enliven the street as public space.


