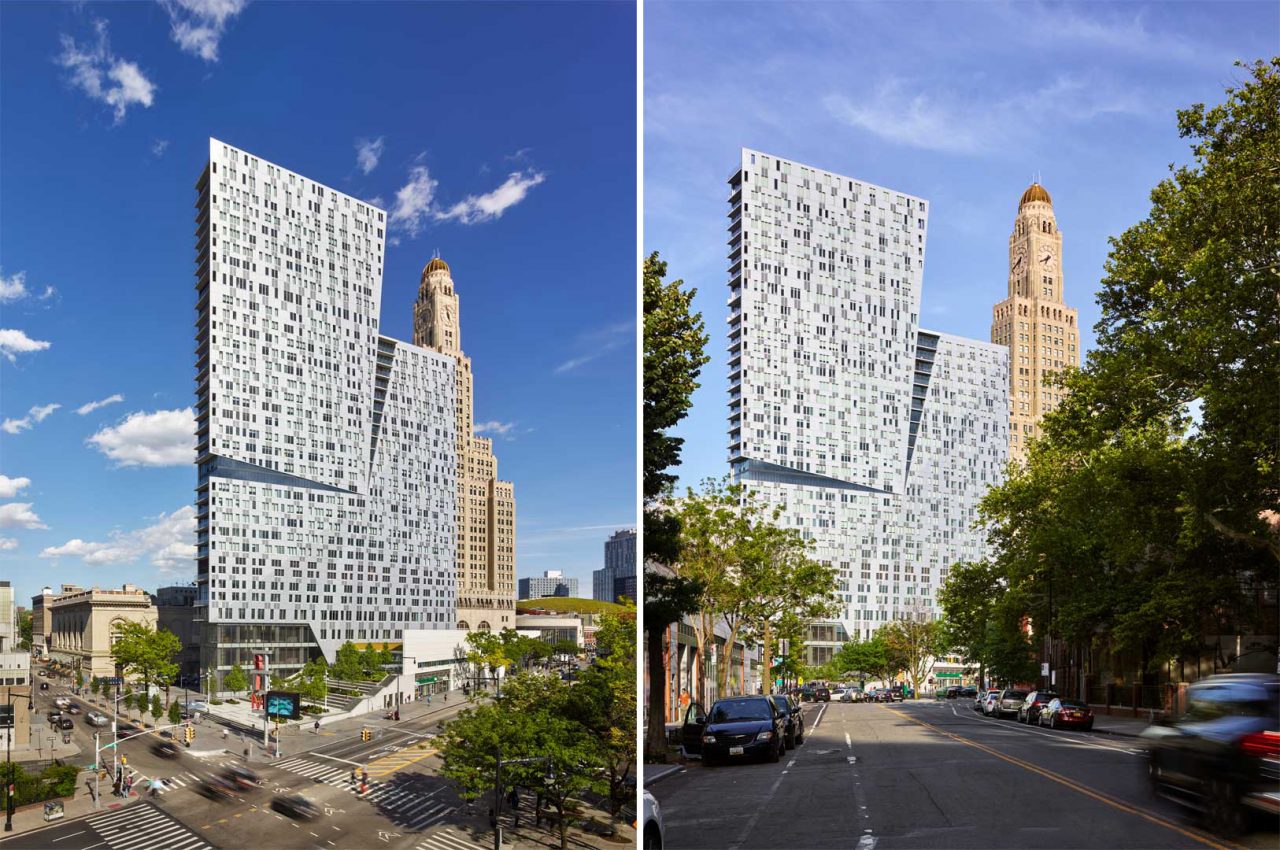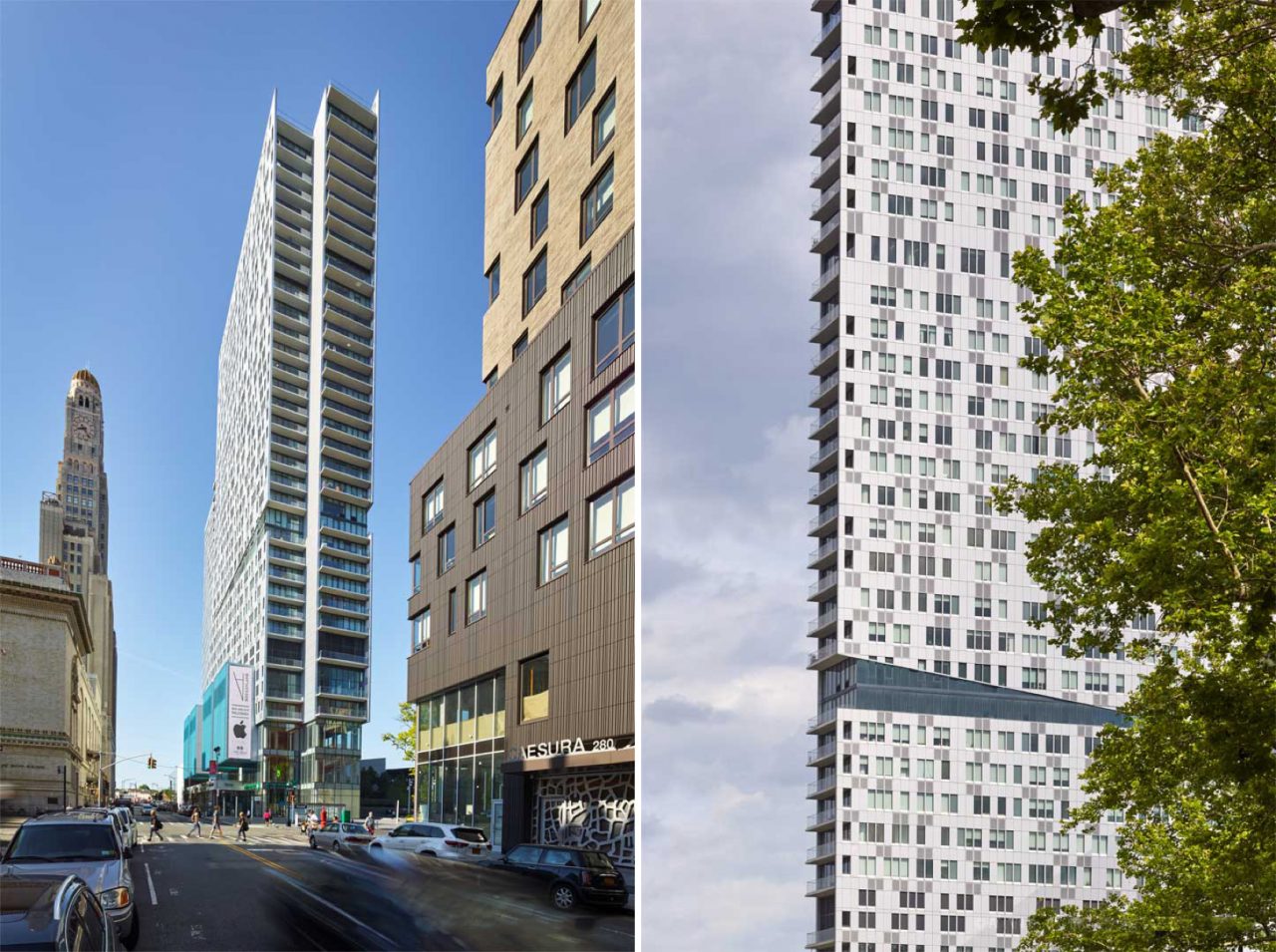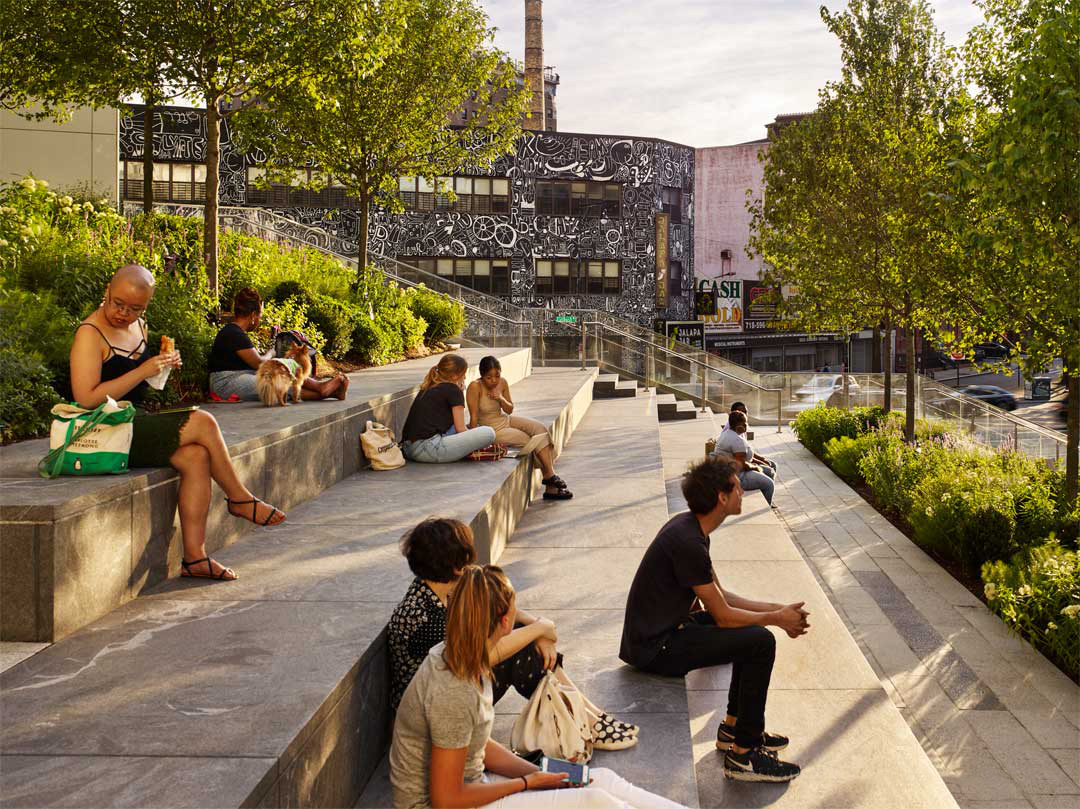300 Ashland
300 Ashland, a mixed-use 32-story tower completed in 2017, occupies the south portion of the Brooklyn Cultural District’s triangular lot. Designed to have a slim footprint, it offers most of the remaining area to a 15,000-square-foot public plaza.
At the building’s base are a series of exterior landscaped terrace levels that can be used for outdoor programming—film screenings, dance performances, farmer’s markets, or simply as hangout space—and create an active, urban and public experience along Flatbush Avenue. Lifting the plaza upward allows retail businesses to line the full perimeter of the base, avoiding an internal mall organization.
The residential tower is articulated as three volumes, a central circulation spine and two flanking volumes, which are all clad in a continuous folding skin of perforated metal that picks up the colors of the surrounding streets, buildings, and sky, thereby putting the focus on the activated streetscape and life of the city. The residential units consist of both market rate and affordable housing.
Cultural tenants, such as the performing arts organization 651 Arts, Brooklyn Academy of Music, MoCADA, and the Brooklyn Public Library will bring new cinemas, a film archive, galleries, performing arts spaces, classrooms, production studios and a café to the lower floors, connecting these cultural resources to the elevated plaza, the neighborhood, and the city at large.
300 Ashland was designed under the name TEN Arquitectos, with Andrea Steele as former principal, and the surrounding cultural spaces are being completed by Andrea Steele Architecture.




