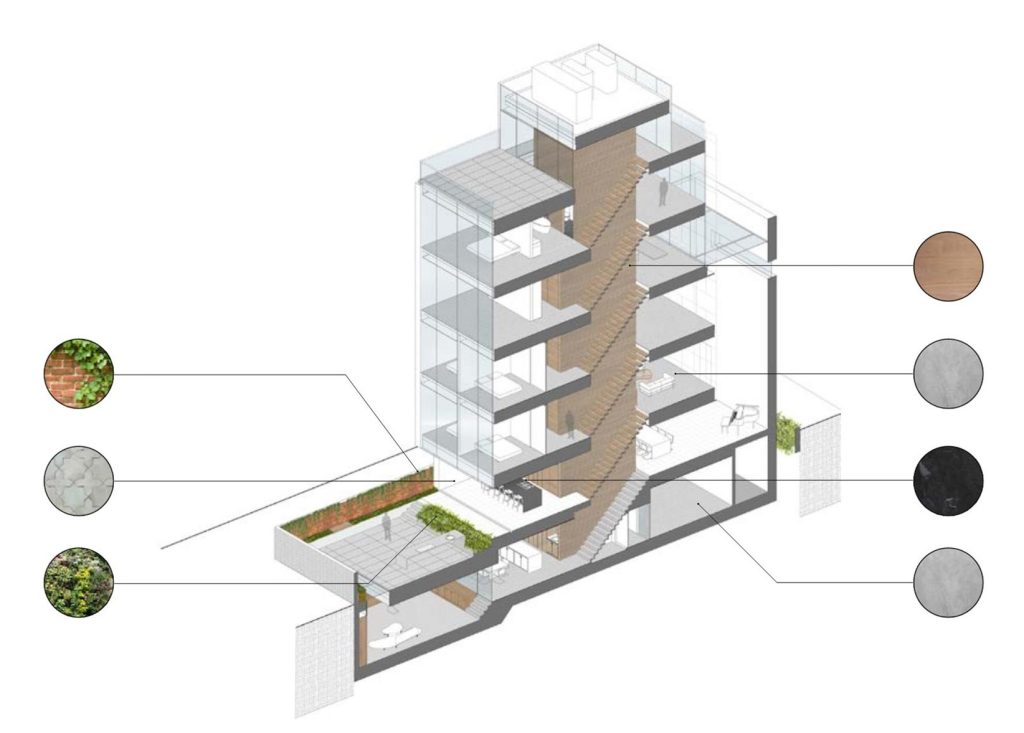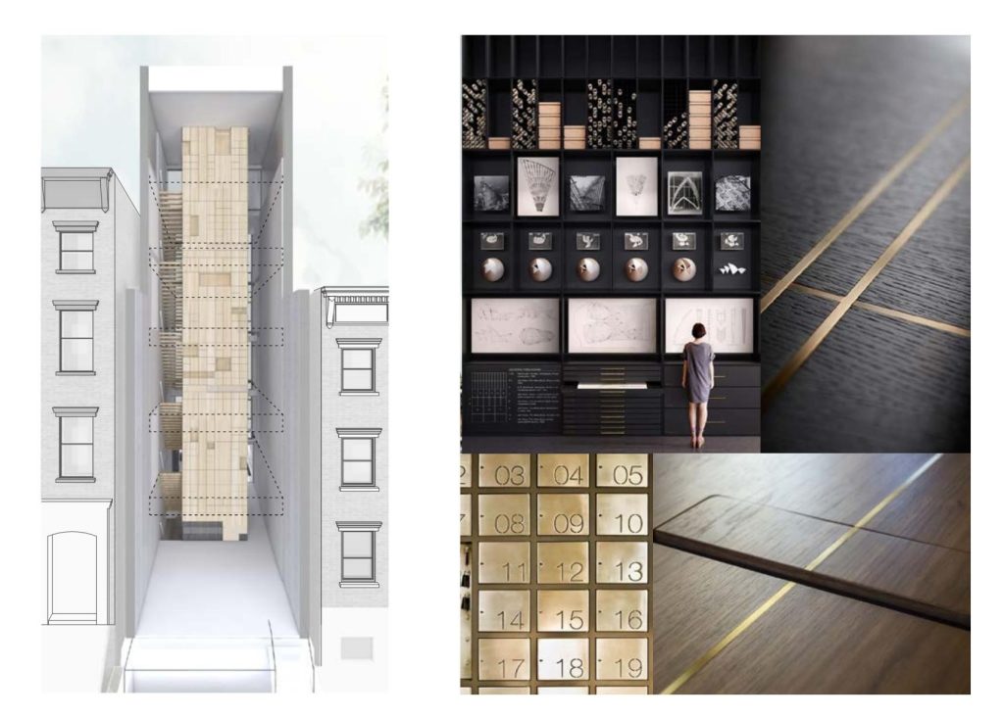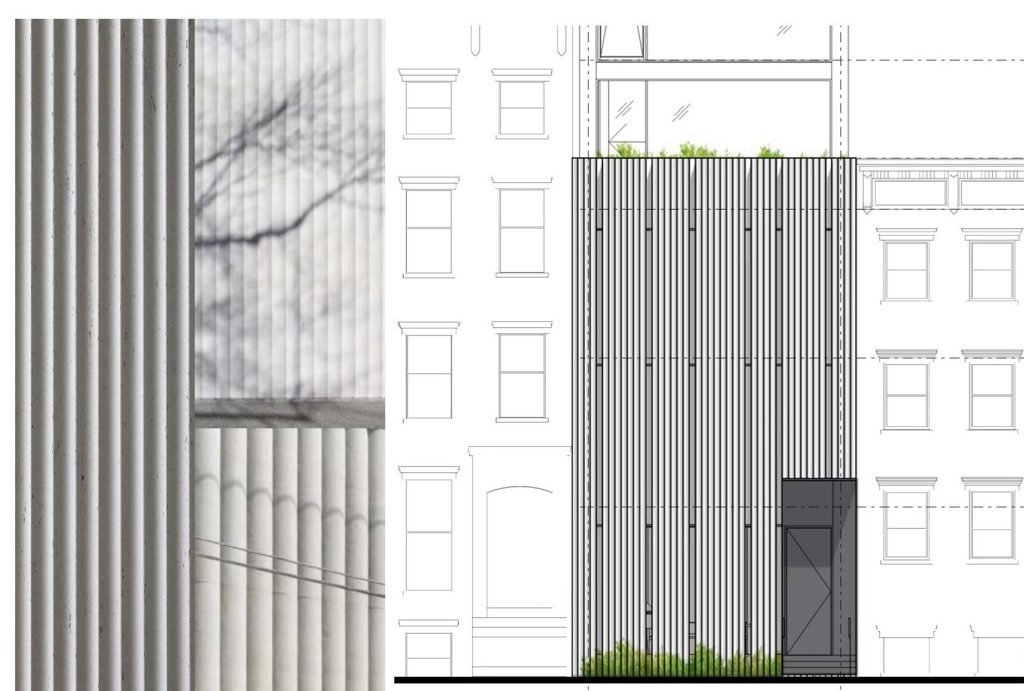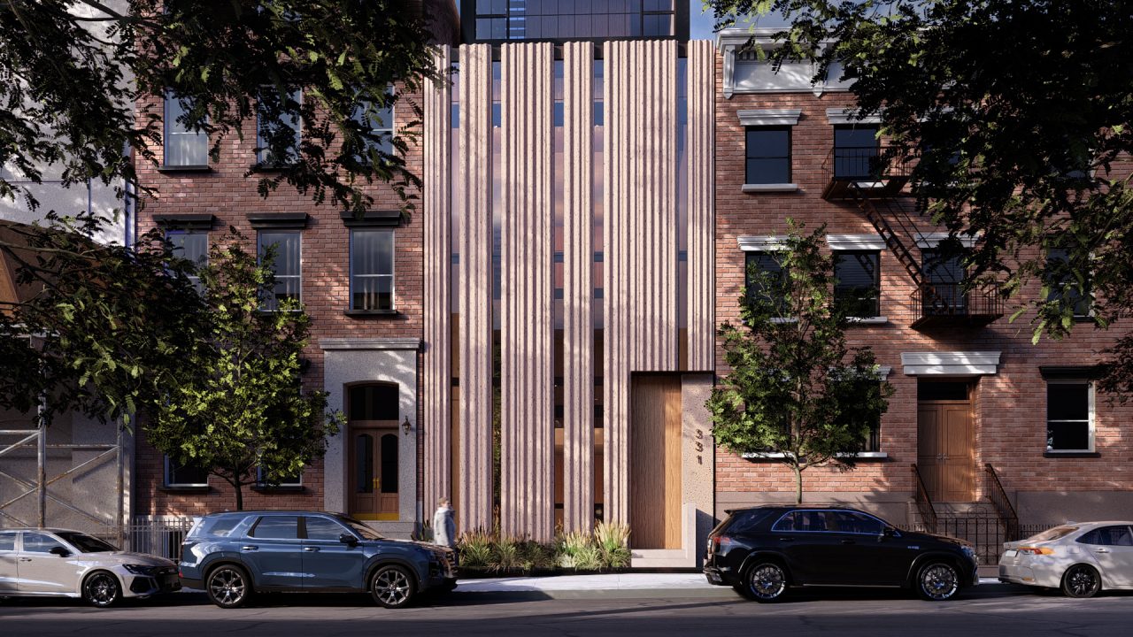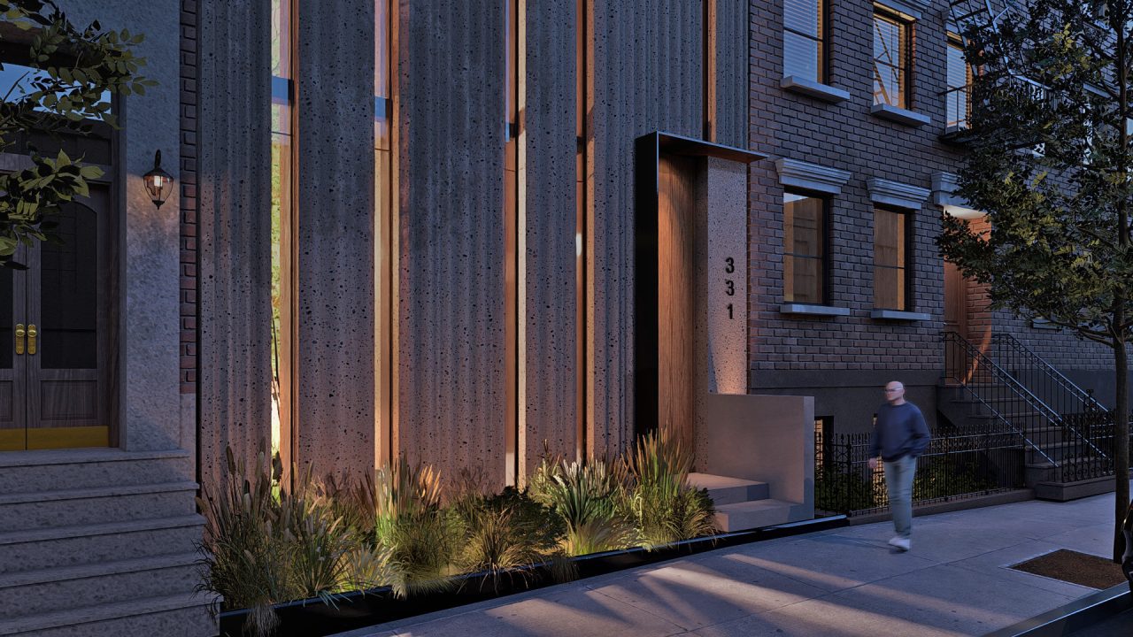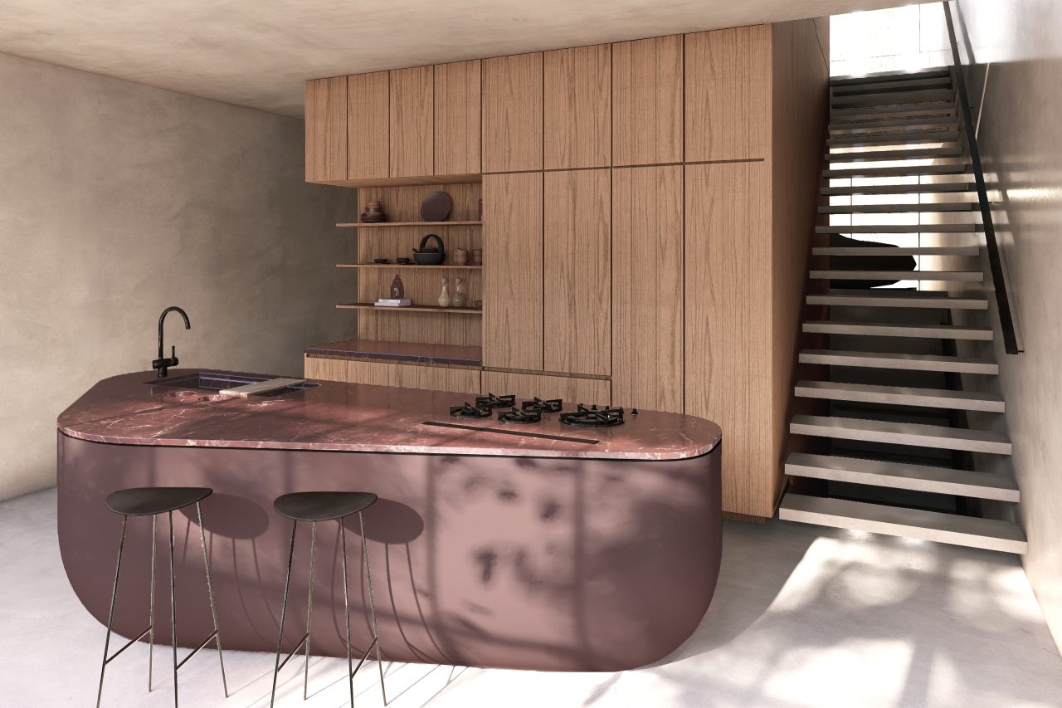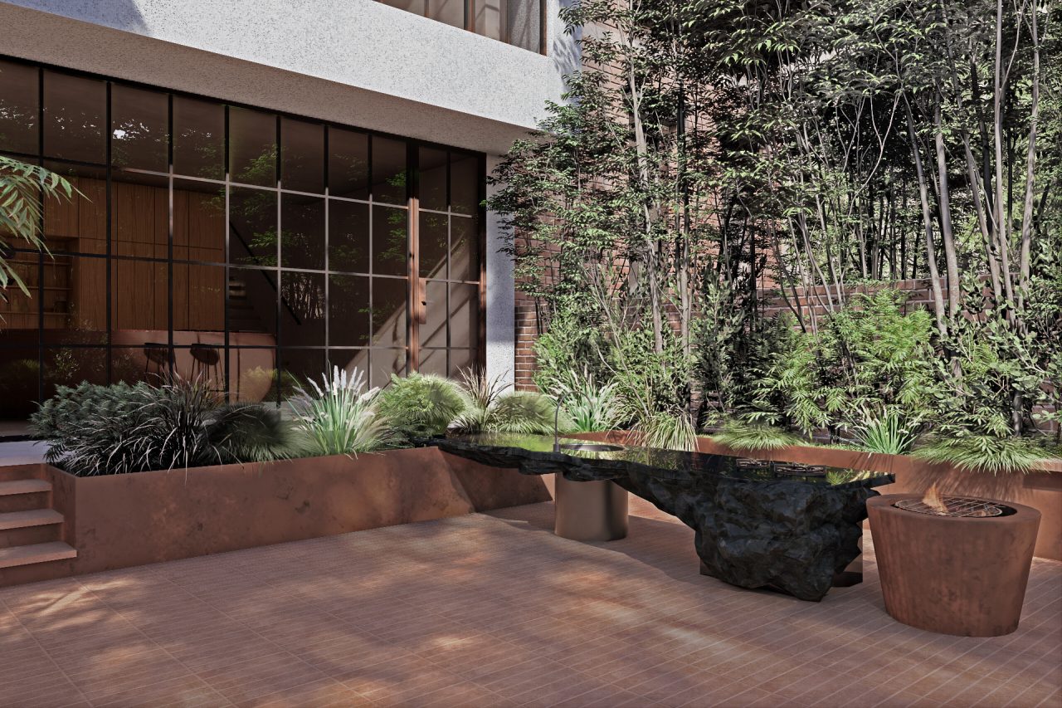331 Townhouse / The Guild
Our design strikes a balance between the client’s wants and needs and reflects the duality of her professional and private identities. She desired a courtyard home where a monumental entry sequence was defined by natural light and green within a narrow site. As a documentary film producer and writer, she wanted a seamless procession of open spaces for ever-changing uses and collaborations as well as endless storage at arm’s reach. Given her archives and collections were her creative foundation, we made them the physical structure of the house. We consolidated all needs within this central element – kitchen, pantry, bathrooms, closets – to maximize the open, light-filled space.
A natural material palette of wood, stone, metal, and plaster will allow the tactile surfaces to patina with use to reflect the positive impacts of time. The sculptural façade acts as a screen bringing light to all floors and is clad with fluted concrete comprised of salvaged brick fragments reflecting the texture and hue of the context.
