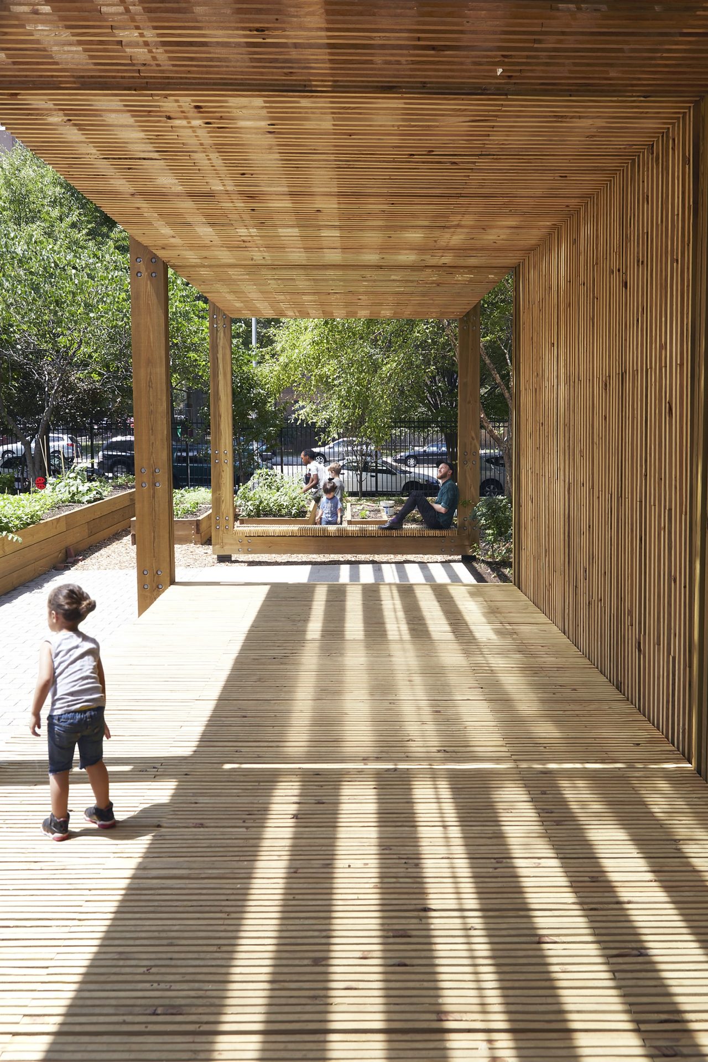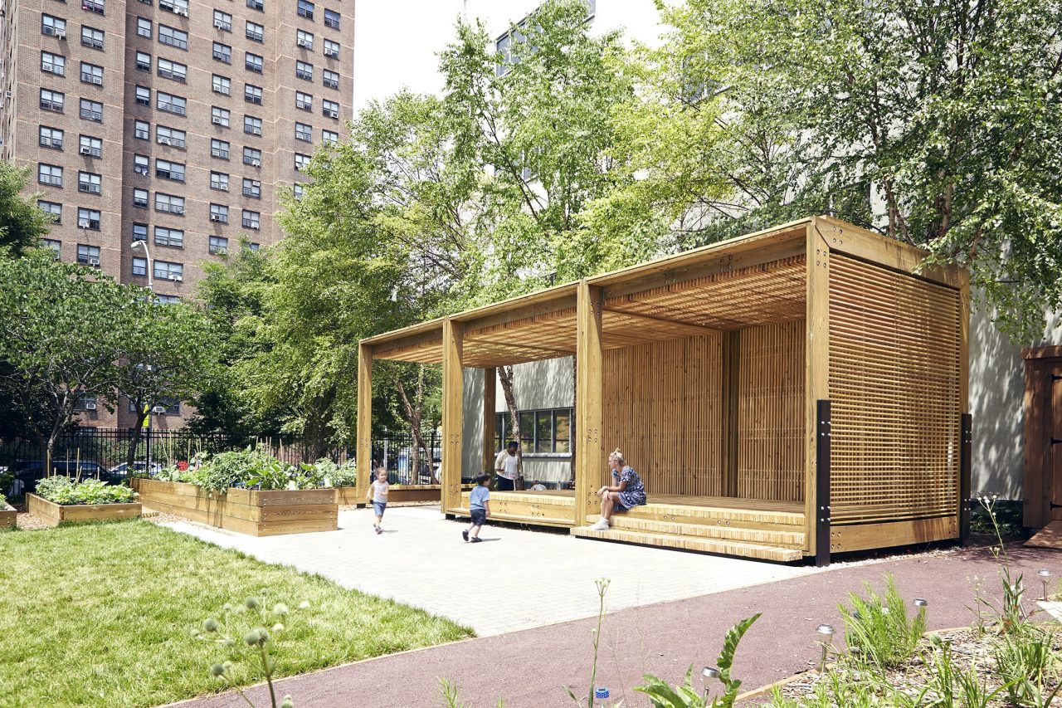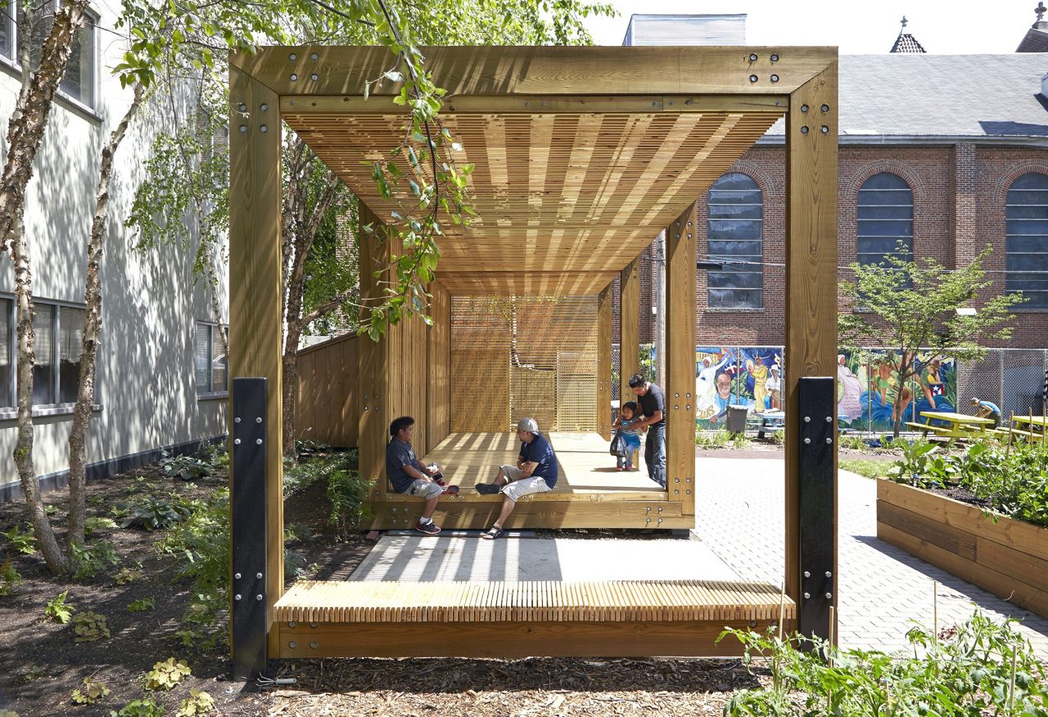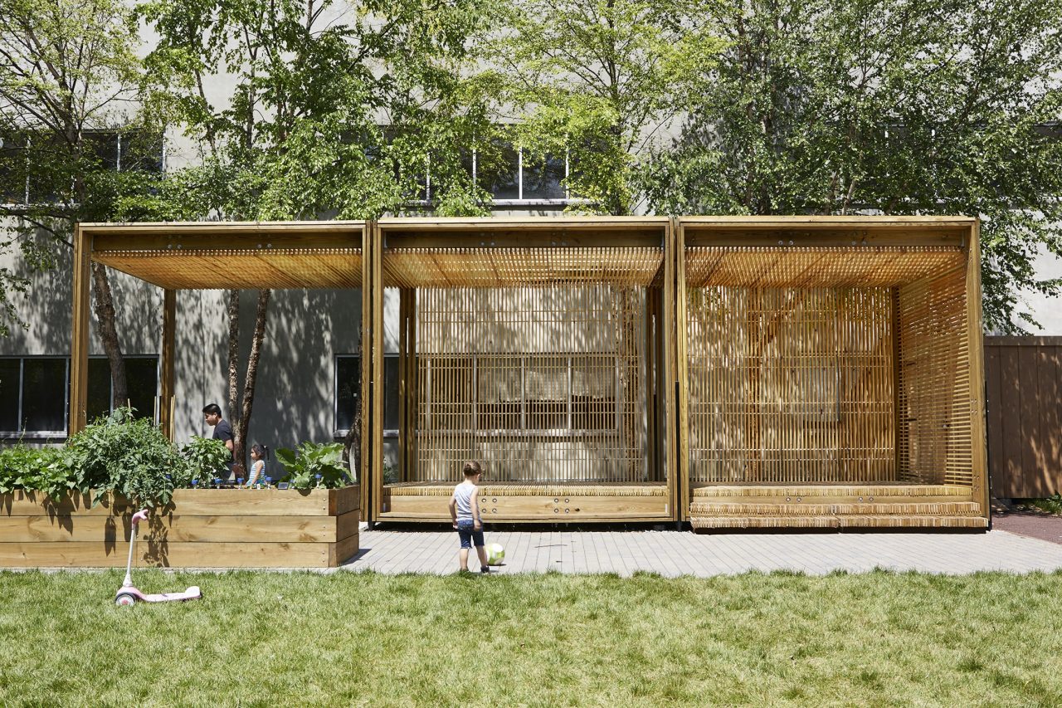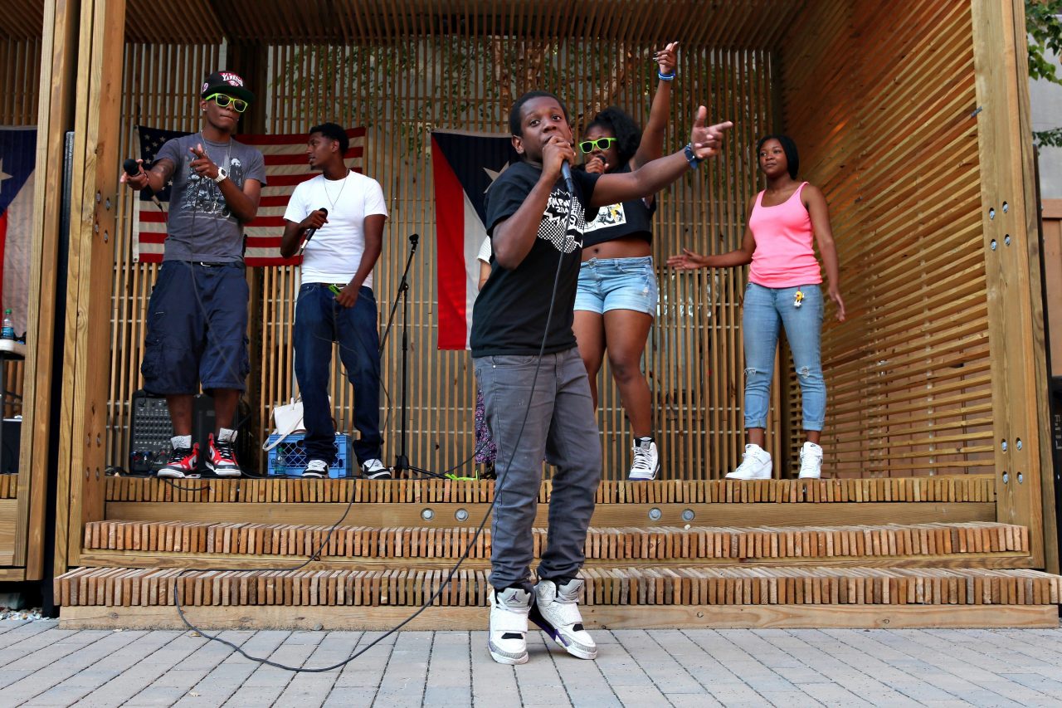Casita
From Puerto Rico to the South Bronx, the casita, or “little house” in Spanish, is the social centerpiece and focal point of many community gardens. New York Restoration Project (NYRP), in partnership with the Urban Air Foundation, enlisted our studio and engineers at Buro Happold to design such a structure for one of their gardens. However, recognizing NYRP’s need for similar structures throughout NYC—as well as their strict budgets, and their desire to empower their staff and community to build the projects—inspired a rethink of the traditional casita as a modular kit of parts that could be deployed in multiple locations instead of building a one-off structure.
In an effort to increase resilience in New York City infrastructure, the team developed the pavilion for community gardens of varying sizes, locations, and functionalities. Community feedback made apparent the desire for a casita that can also be a performance stage, a classroom, a gathering spot, and a shaded front porch for the neighborhood.
The scalable Casita kit includes a roof for shade, weather protection, and water-collection; walls for climate control, vertical gardening, and storage; and an elevated platform for games, dining, individual and collective study, food prep, and gathering space for a host of year round events.
Designed with photovoltaic panels, rainwater management systems, and Wi-Fi, the Casita can function off the grid both on a daily basis and in the event of another disaster, such as hurricane Sandy. As a cost-efficient community-based design-build effort, it also fosters social resilience, serving as a refuge, a resource, and a venue for public interaction and community events.


