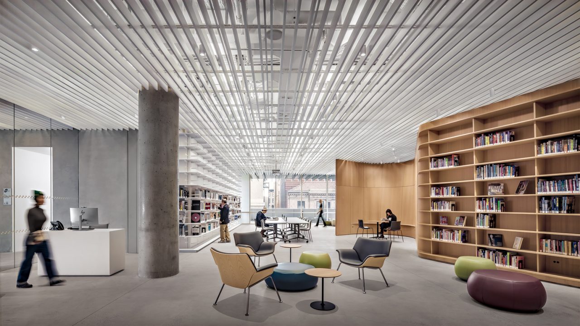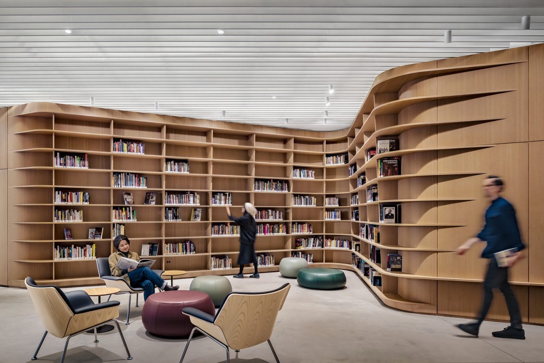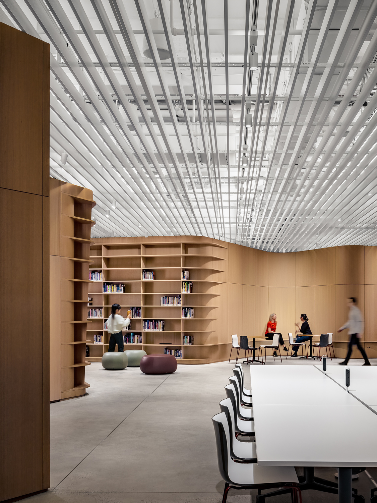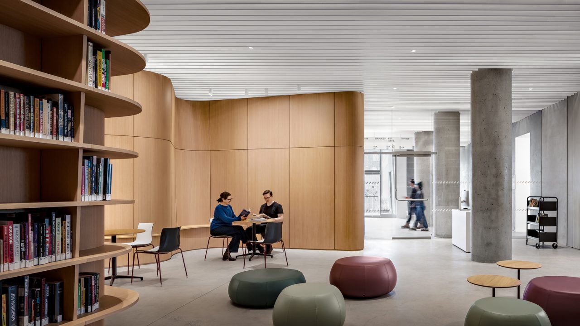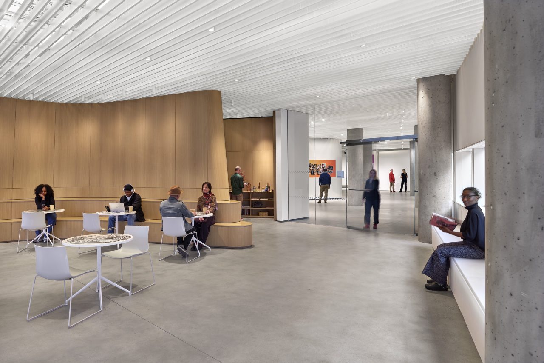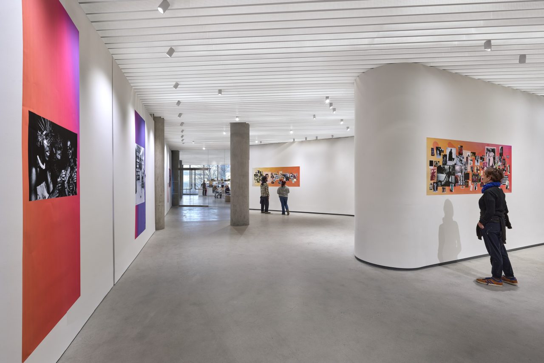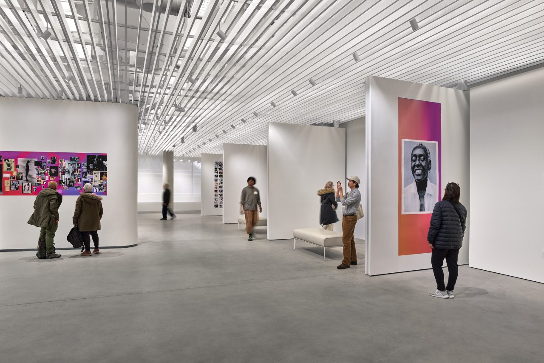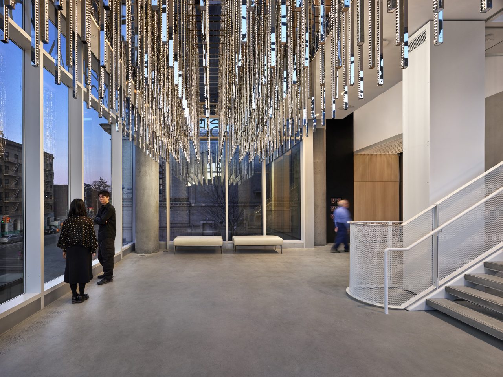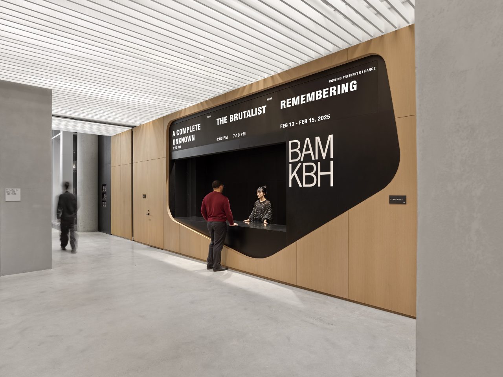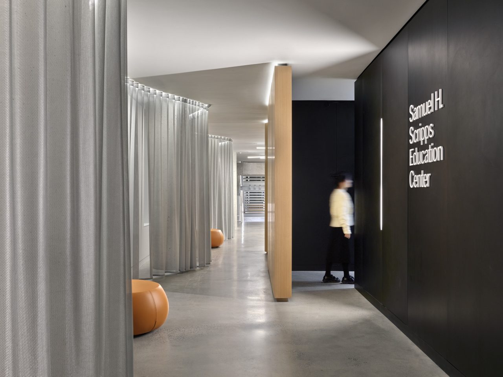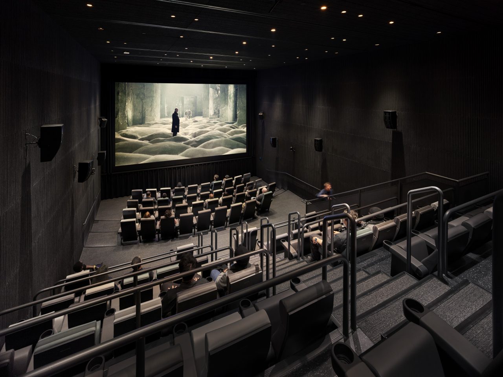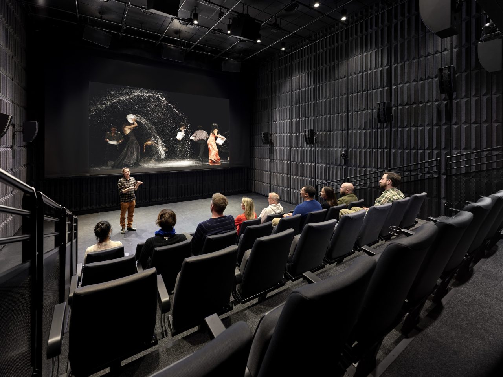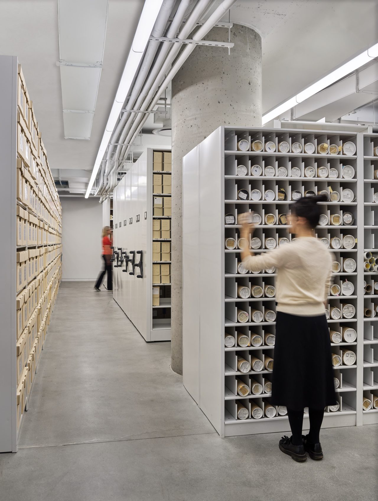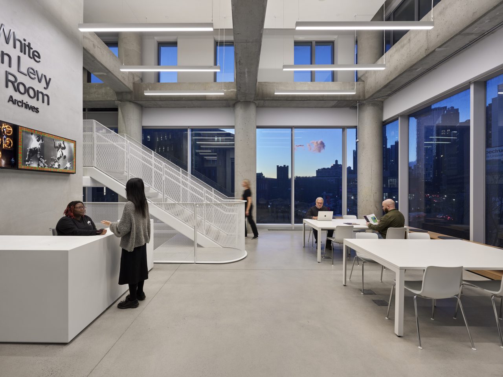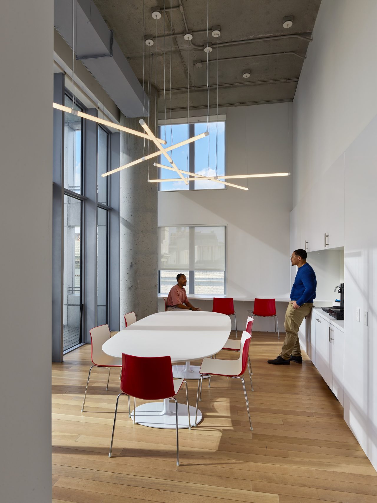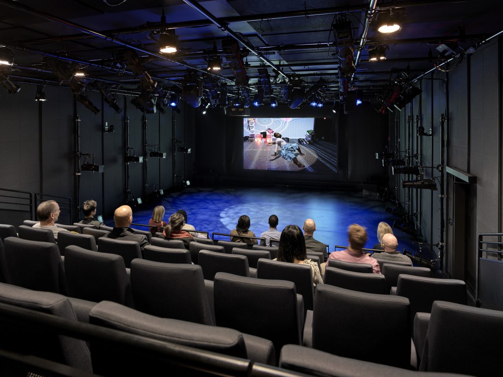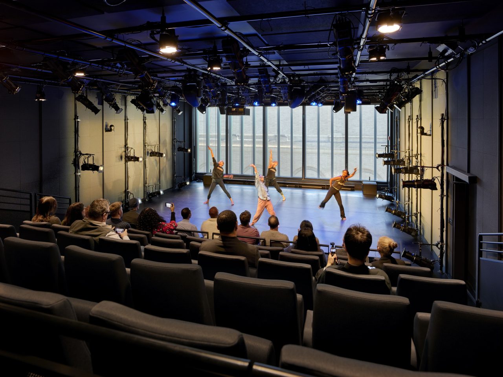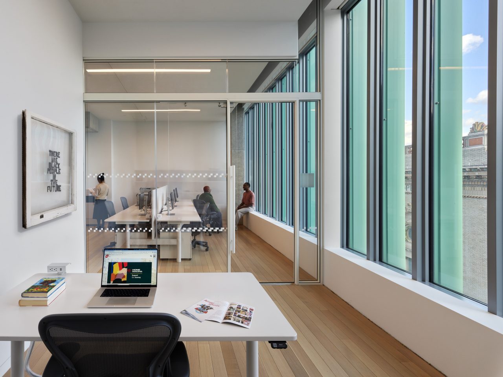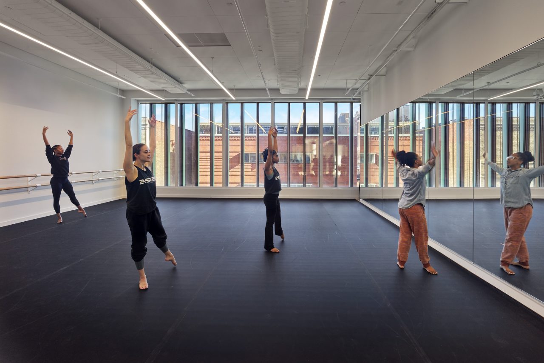L10 Arts and Cultural Center
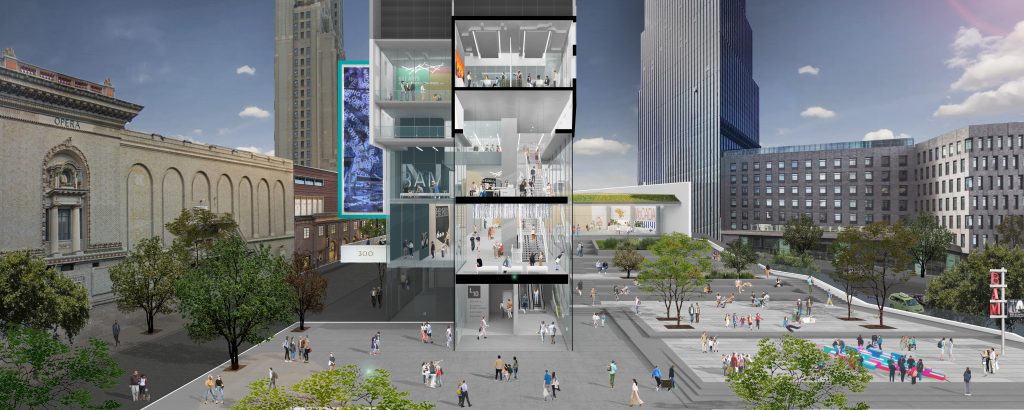
The 65,000-square-foot L10 Arts and Cultural Center (previously known as Downtown Brooklyn Cultural District project) will become the new home to several cultural institutions including Brooklyn Academy of Music (BAM), Brooklyn Public Library, the Museum of Contemporary African Diasporan Arts (MoCADA), and 651 ARTS. The public space of the elevated terrace extends inside as an open, light-filled café overlooking the activities of the plaza and will act as a flexible venue for exhibitions, gatherings and performances for all four cultural institutions.
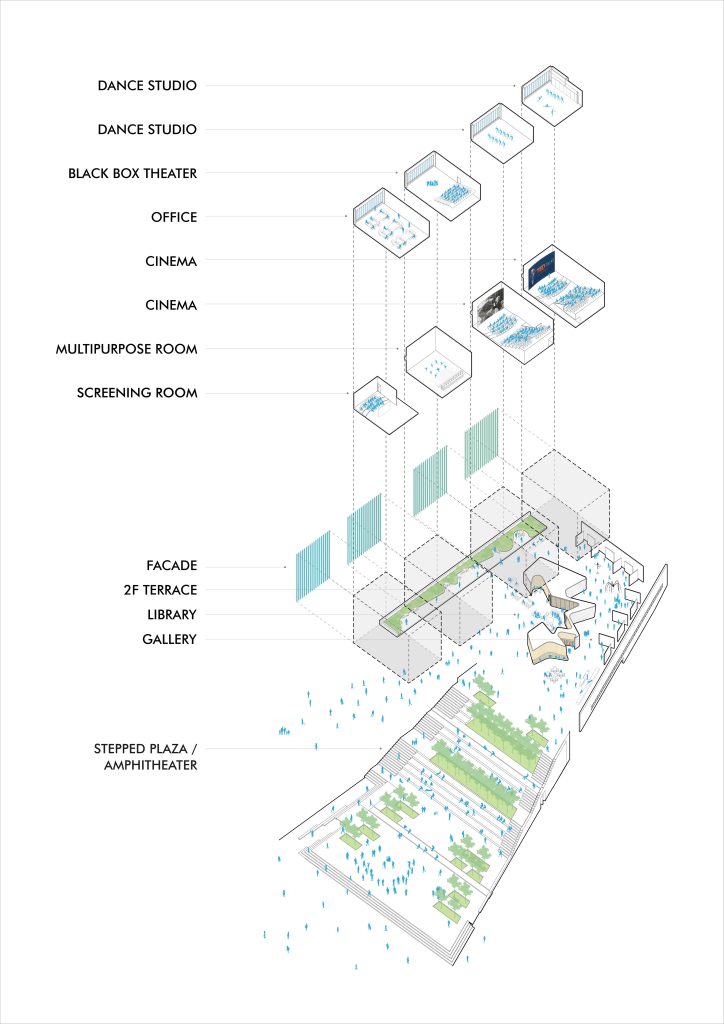
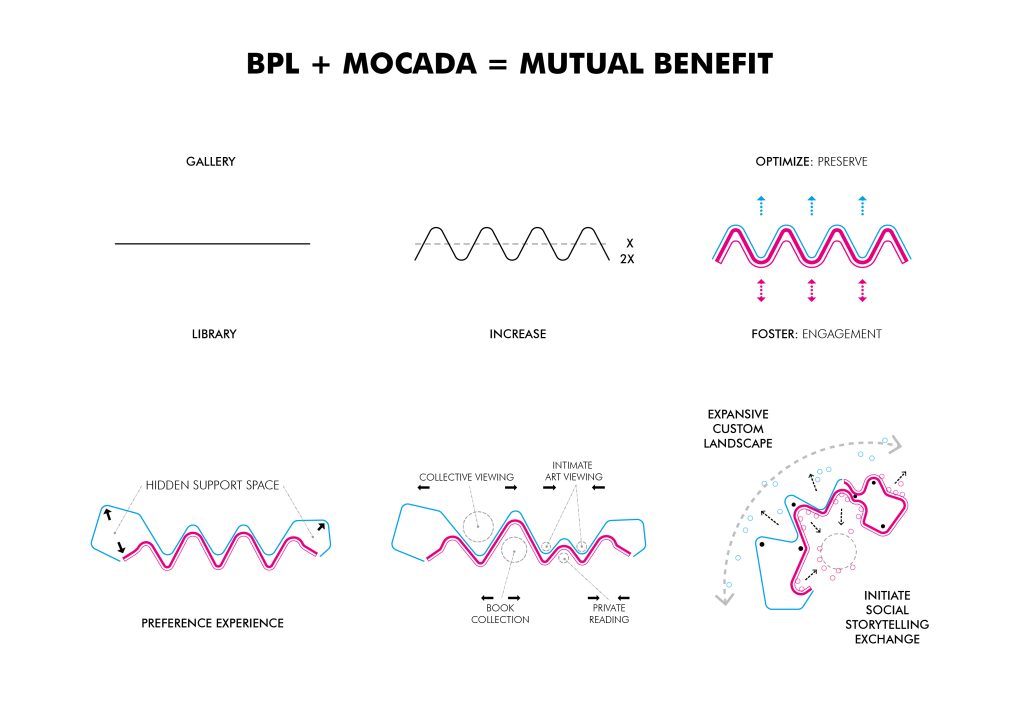
The café’s backdrop is an undulating wood wall that continues its sinuous form to envelope MoCADA’s gift shop and draws patrons into their gallery beyond. MoCADA’s curvilinear wall will provide a unique exhibition platform for artists, even providing a space for audio/video works within its folds. This dynamic procession creates a loop bringing visitors to an outdoor terrace overlooking Ashland Place, a public plaza shared by all cultural groups. On the other side of the serpentine wall is Brooklyn Public Library’s new location. The Library’s wood-lined interior, a framework for books and seating, will host a production studio to function as a theater, offering a space for sharing and recording content. Around the corner, and visible from the entry café, is 651 Arts with graphics signaling the passage to an elevator that brings patrons to their black box theater, gallery, and classroom on the 4th floor.
In addition to the venue spaces, 651 Arts will have rehearsal studios, open work and meeting spaces to support their programming. BAM extends their campus presence, bringing additional cinemas, a multipurpose space and film archive to their incredible public offerings. A glass- enclosed, double-height reading room will connect BAM’s ticketing to its concessions, cinemas and film archive. The cultural center is housed within a larger 460,000- square-foot mixed-use residential tower that opened in the fall of 2017. Additionally, the building features a public plaza for farmer’s markets, performances and other programming for the local community along with public parking.
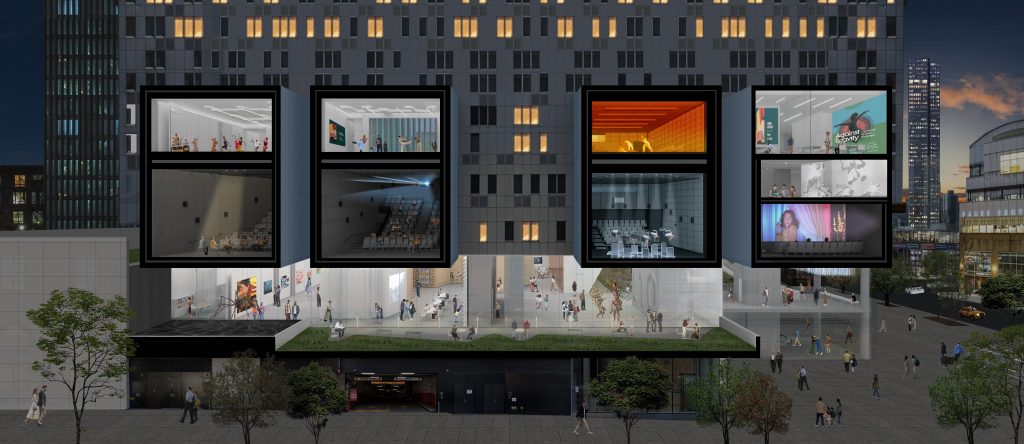
Design Team:
Andrea Steele, AIA, Principal in Charge; Dichen Ding, AIA, Project Manager; Charles Mattern, AIA, Technical Director; Enrique Norten, Hon. FAIA, Sam Rosen, Nuria Heras Diez, Joe Murray, James Carse, AIA, Vi Ngo.
Consultants & Collaborations:
Structural Engineer: RGCE I Rosenwasser / Grossman Consulting Engineers, P.C.
MEP/FP/FA Engineer: Ettinger Engineering Associates
Theater Consultant: Fisher Dachs Associates, Theatre Planning & Design (FDA)
A/V Consultant: Boyce Nemec Designs
Lighting Designer: Horton Lees Brogden Lighting Design
Acoustic Consultant: Lally Acoustical Consulting
Specialty Millwork Fabricator: SITU Fabrication
Archive Specialist: AVP
Signage Consultant: Two Twelve
IT/Security Consultant: Cerami
Expeditor: W J Professional Expediting Co


