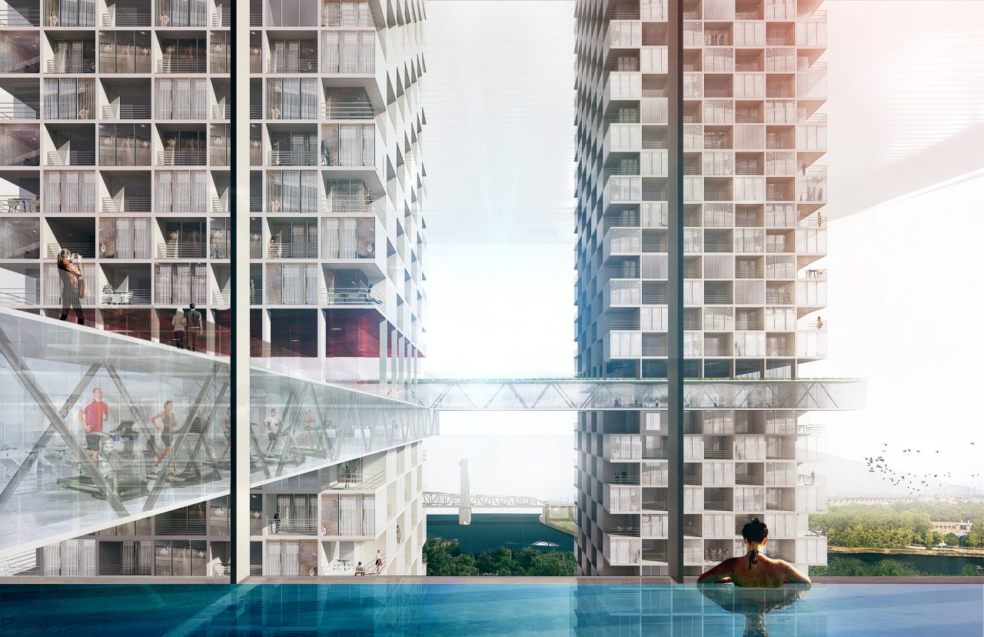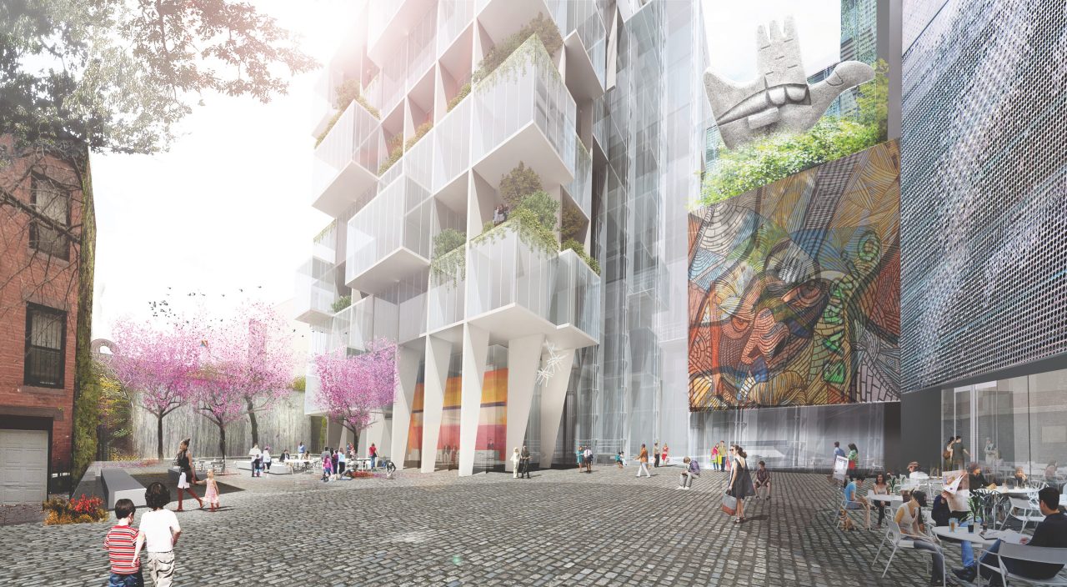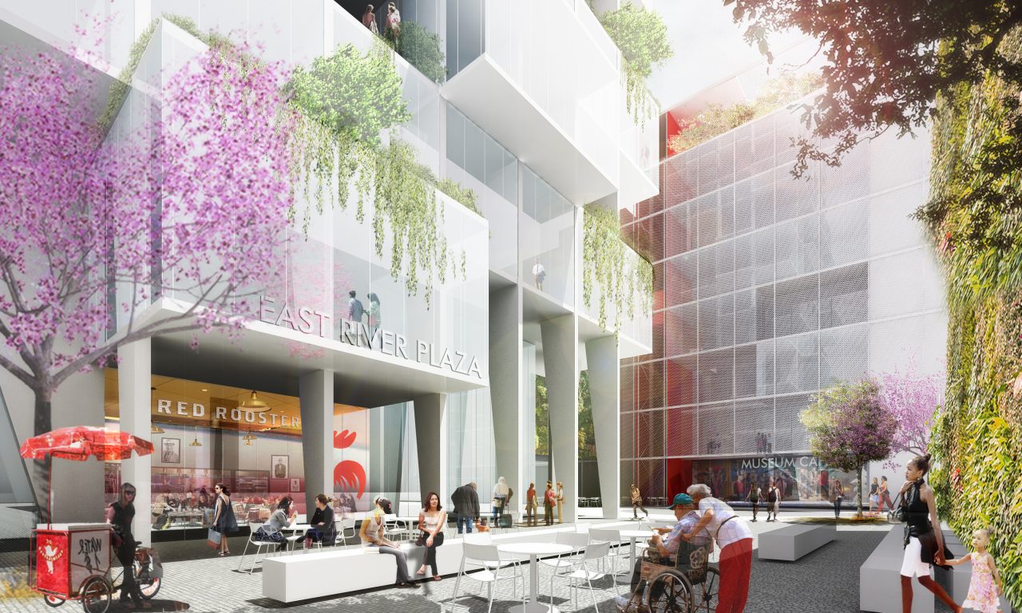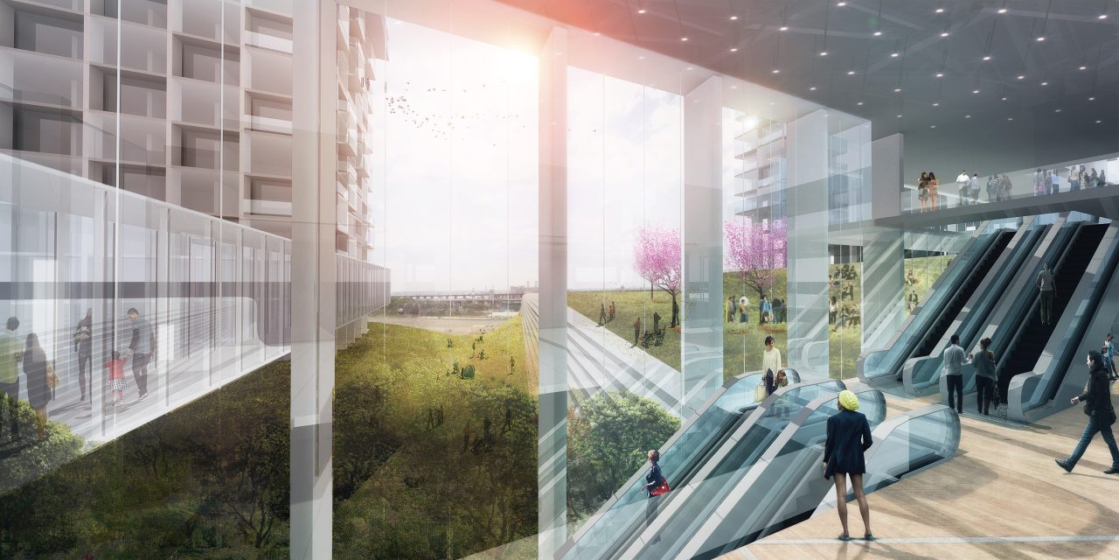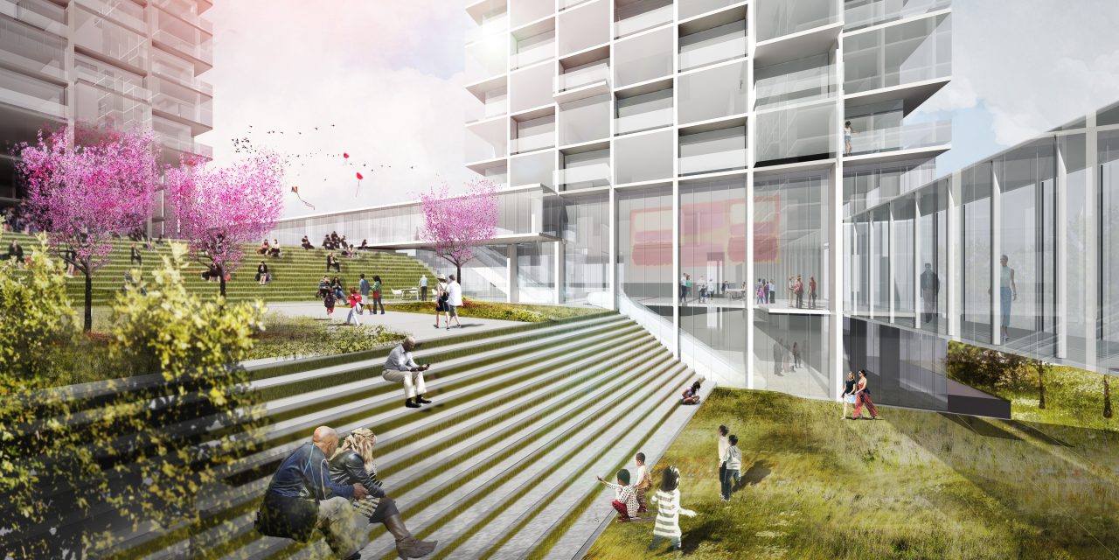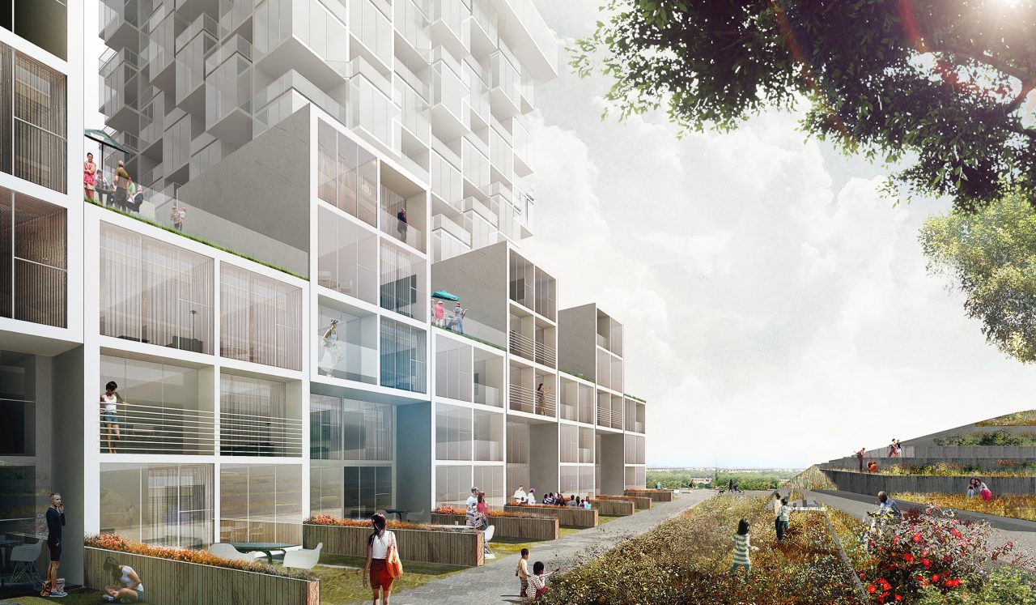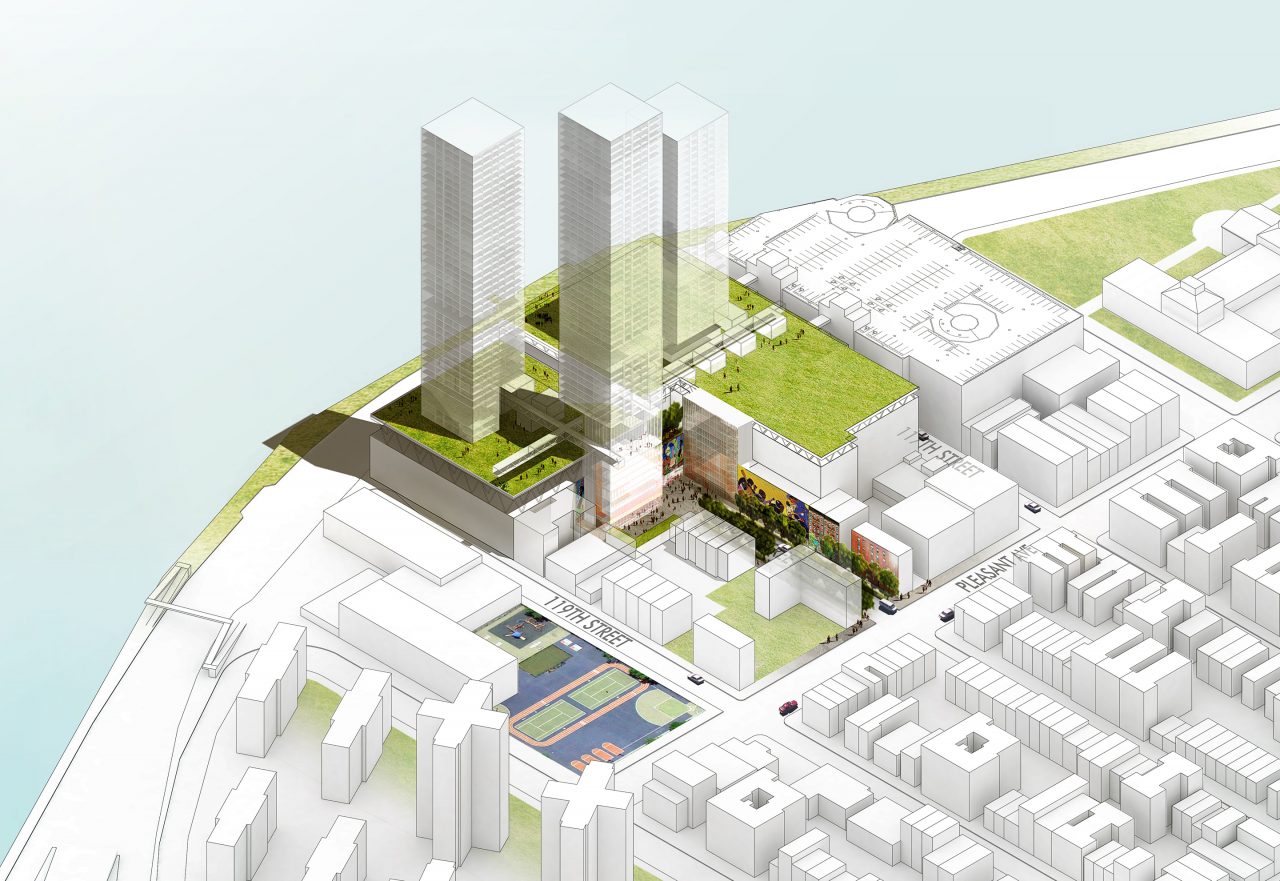East River Plaza
The East River Plaza mixed-use development will add residential, cultural and public program to an existing 500,000-square-foot retail center at the easternmost point of Manhattan.
Built in 2009, the East River Plaza commercial center was an important economic driver within East Harlem, but it was oriented towards the waterfront, turning its back on the surrounding residential neighborhood. The proposed addition engages multiple scales, including those of the neighboring residences, the existing big-box retail site, and the East River development corridor.
Rather than creating a private development, the project forms a new civic landscape. Through the organization of program, building scale, and massing, the project activates the street edge, responds to local context, and minimizes the negative environmental impact on neighboring streets. The project will provide both market rate and affordable residential units. Two townhouse-lined sky bridges add a secondary scale of housing, which will be accessed through a single street level residential lobby at 118th Street.
The western residential tower reaches down to the ground level, where it frames an urban plaza. Potential cultural amenities such as artist lofts, gallery space, and micro-retail invigorate what was previously a blank wall and engage the local community, creating an active gateway and welcoming front door to the East River Plaza project, transforming what was once an isolated object into a dynamic piece of the city.


