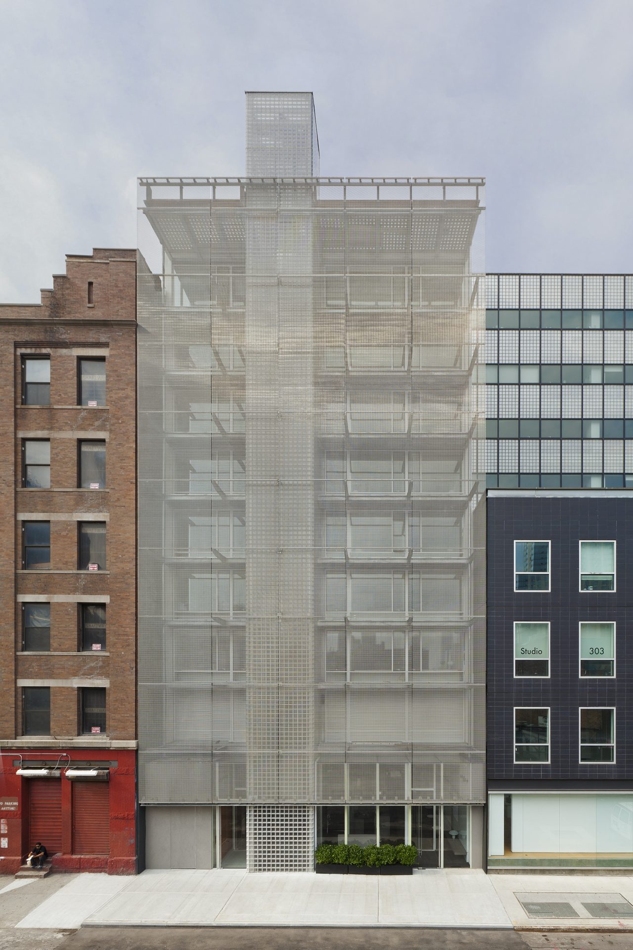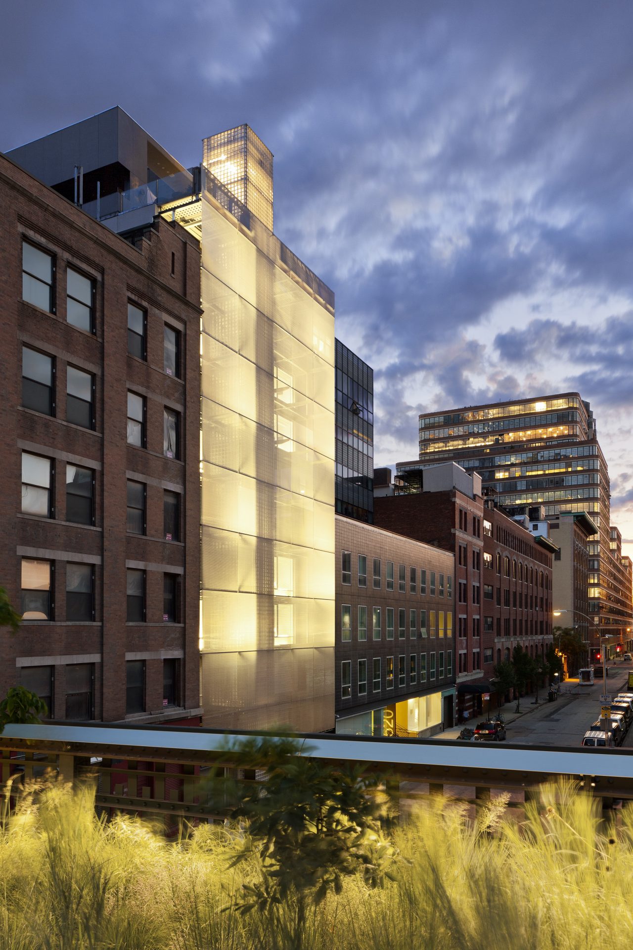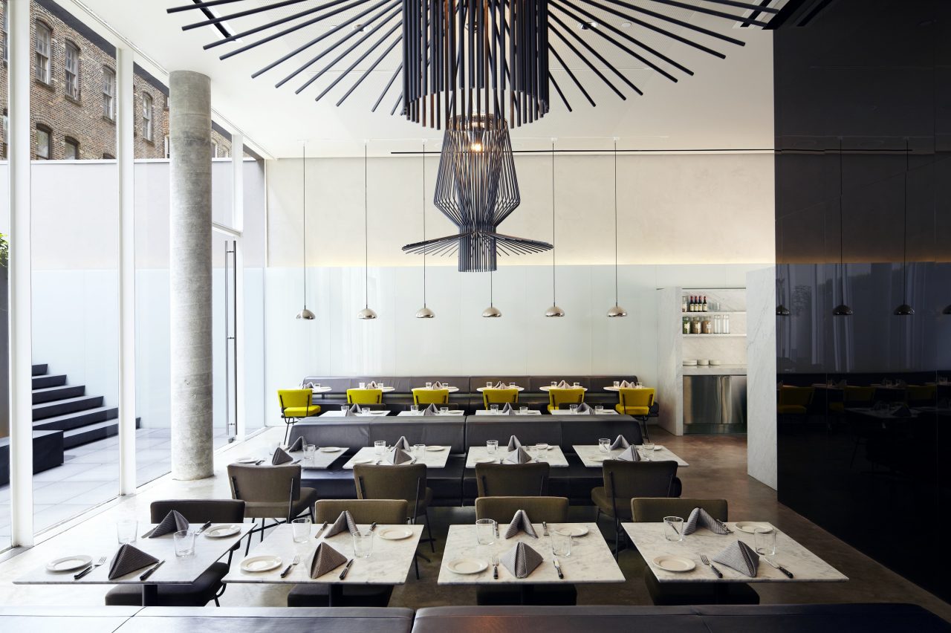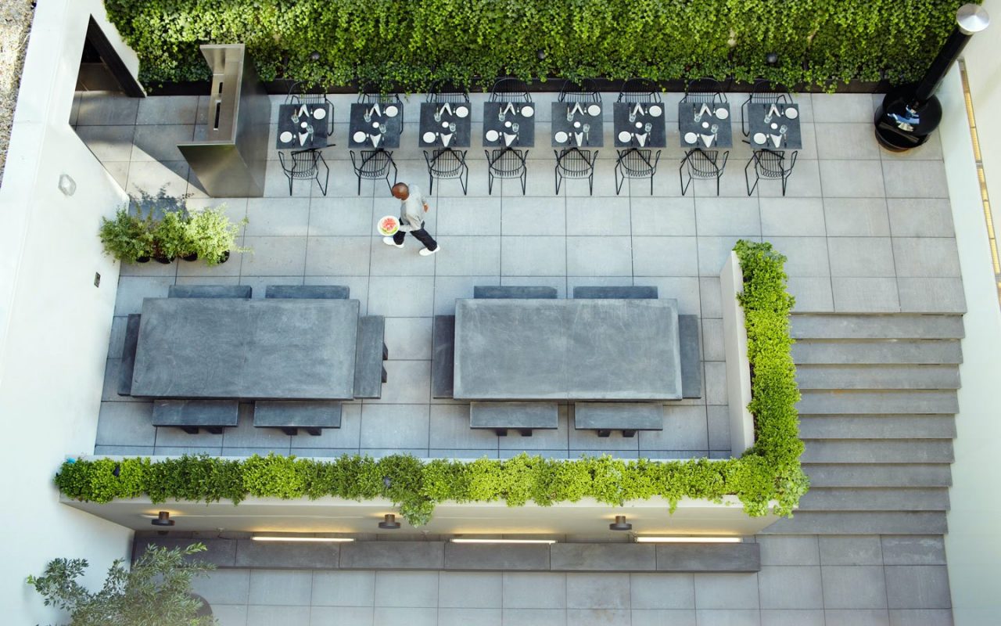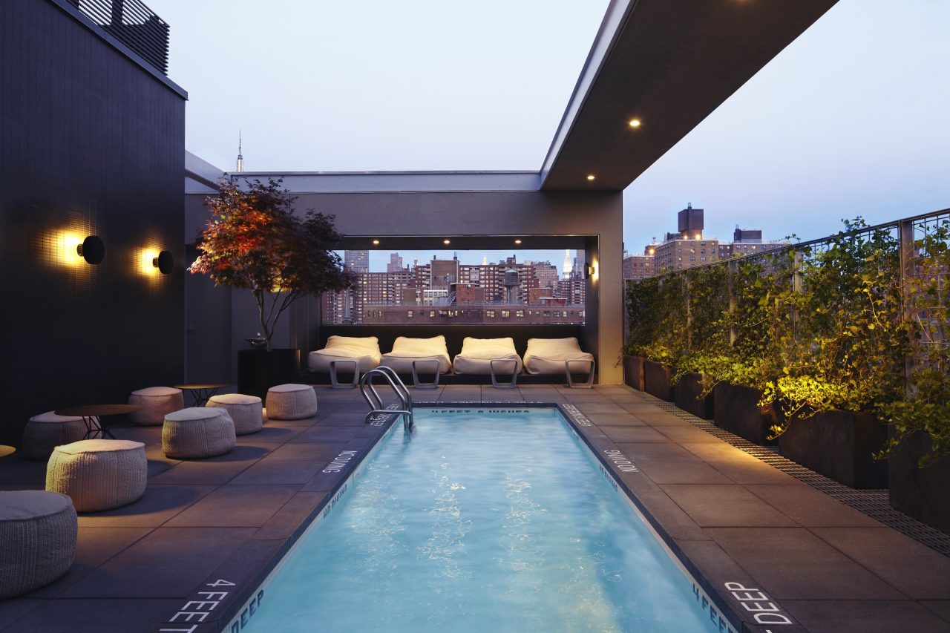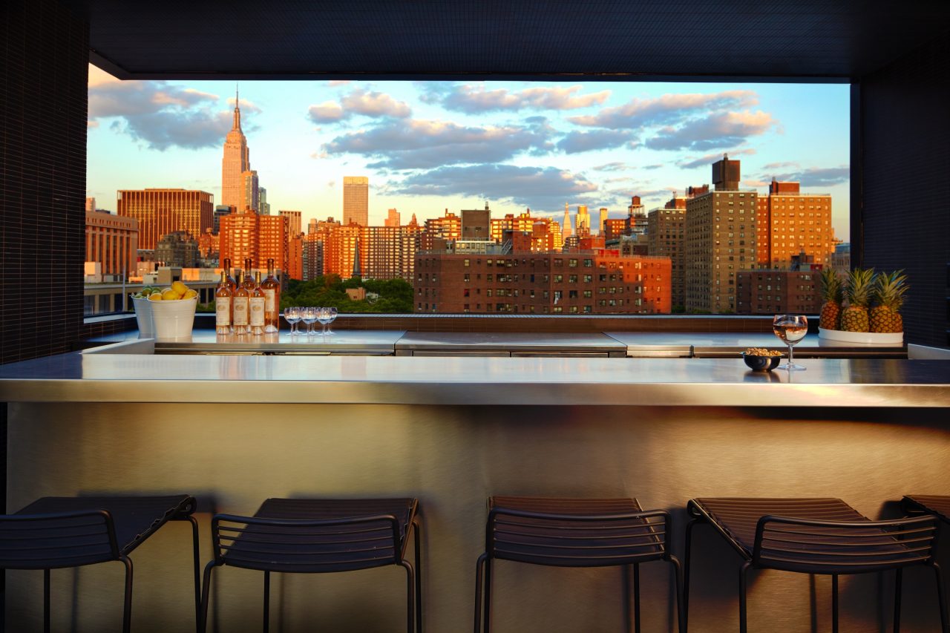Hôtel Americano
Located on Manhattan’s West 27th Street between 10th and 11th Avenues, the Hôtel Americano sits on what is one of the city’s most active gallery streets by day and vibrant club scenes by night. The hotel’s façade directly reflects this dichotomy. Its floors are set back from the street behind a stainless-steel mesh screen that not only creates a much-needed buffer between the street-side guest rooms and the all-night activity of the bars and clubs below, but also provides the hotel with an iconic public face.
The site challenged the design to provide an open space at street level that would promote interaction and draw crowds to the restaurant, club, and roof terrace while visually defining the building’s elements and simultaneously providing a serene, private environment for hotel guests. The program includes 56 rooms with a roof deck, pool, bar, and garden terrace that alleviate the surrounding concrete jungle with reflective surfaces, water, greenery, and views of the cityscape.
The hotel lobby has a stone and glass palette to emphasize its sense of intimacy and privacy in contrast to the activity of the street at night. During the day, the lobby can be opened up to the bright, expansive ground-floor bar and restaurant as well as to a large, back garden. Design and material choices for the lobby were carried through the primary spaces to provide continuity on the ground floor which, during the day, functions as a single environment. Solid elements throughout the space were clad in stone. Floor-to-ceiling glass of varying transparencies help define the activity and movement at the entry. A luminous ceiling and dramatic lighting add volume to the space and draw people in. The back garden is heavily planted and paved with a combination of ipe wood and stone. The roof terrace has a similar material palette with an ipe deck around the pool and the lower portion of the terrace paved in stone.
The hotel’s guest rooms, which cater to a relatively young crowd, are small but serene enough to offer a respite from the club scene outside. A starting point for the room design was extensive glazing in all rooms. On the building’s south side, the rooms receive large amounts of light and overlook a garden. The north-side rooms, which are defined by a high degree of privacy, receive diffused light through the metal screen and the hanging garden. Wood or polished concrete floors, a combination of clear and frosted glass, and white lacquer millwork enclosing the various functional elements of the rooms make up the material palette.


