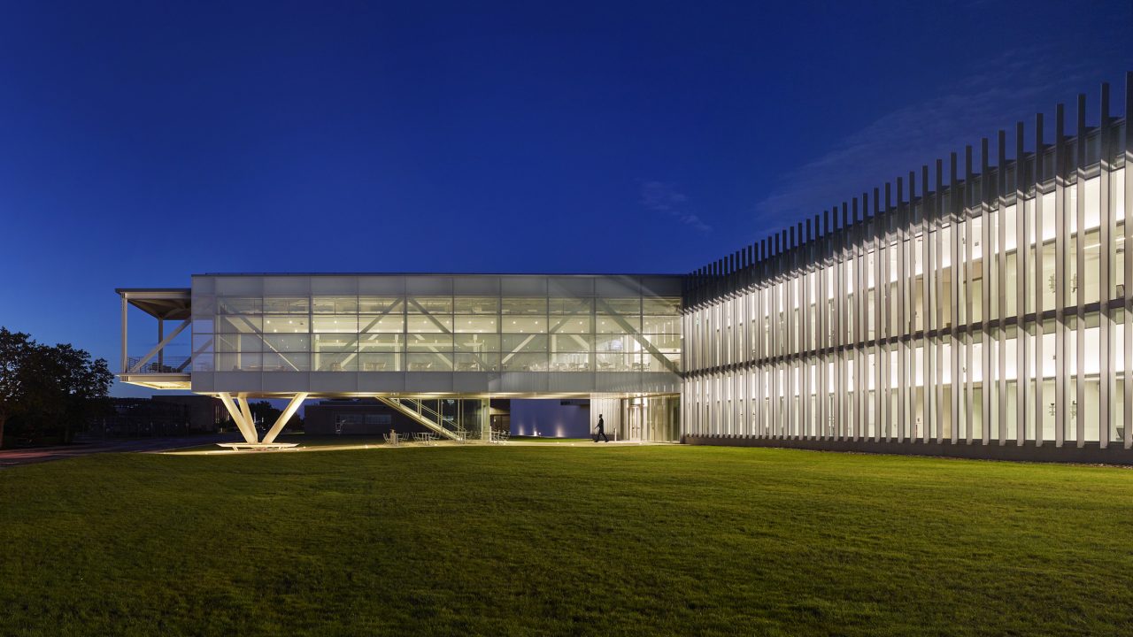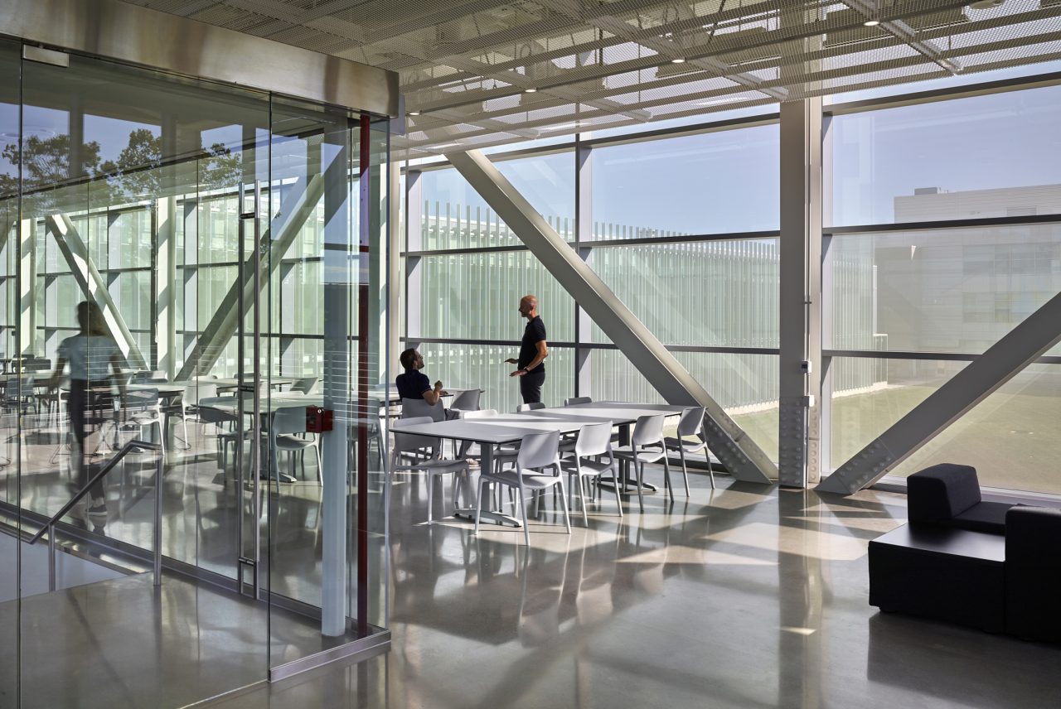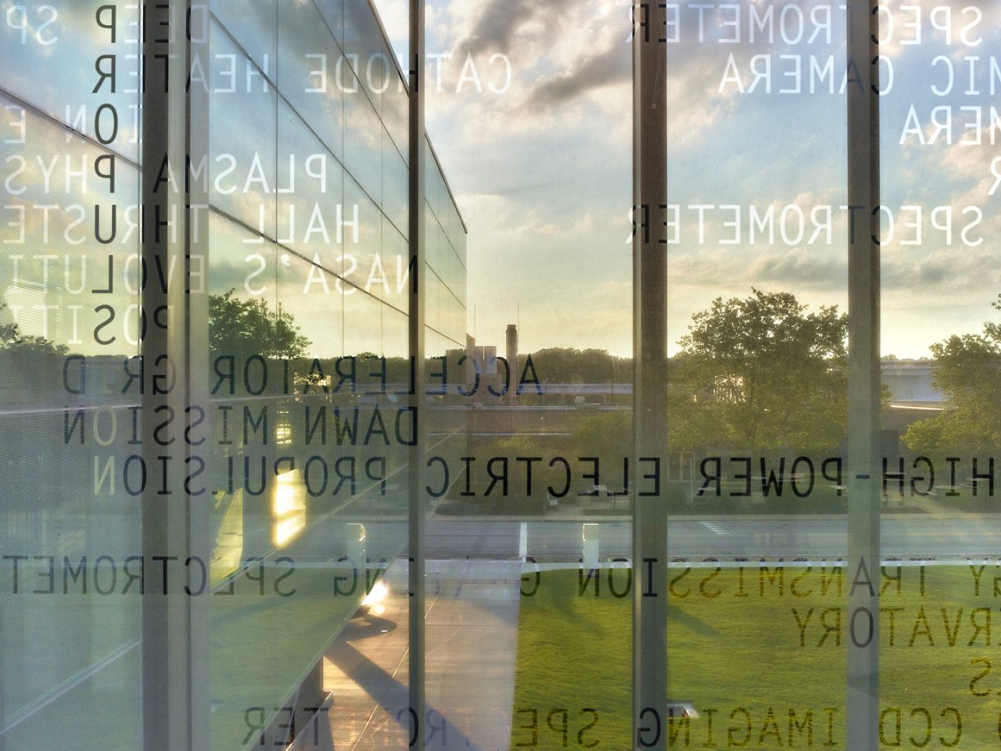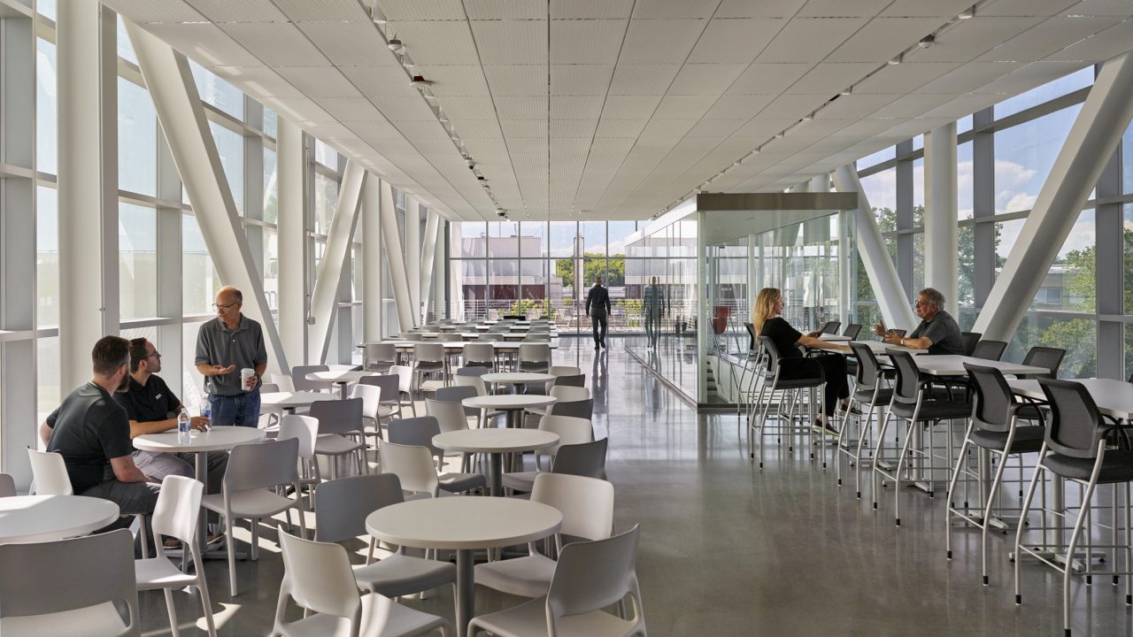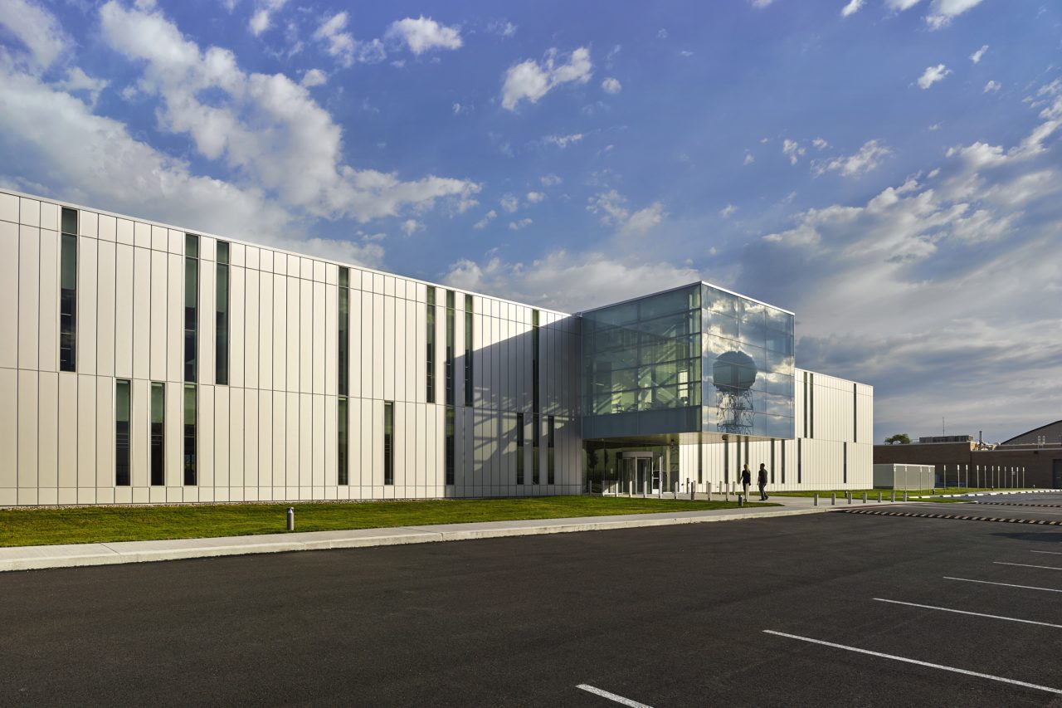NASA Glenn Research Center
The design for a new support building for NASA’s Glenn Research Center, a facility that designs and develops innovative technology to advance NASA’s missions in aeronautics and space exploration, involves a series of linear elements organized in response to the campus context and desired programmatic adjacencies.
Running north-south, a sequence of open-office and training spaces are contained between a service bar that houses private offices and meeting rooms, and a resource wall of support functions. The service spaces, including loading docks, kitchen, and mechanical rooms, are located primarily at the northern end of the structure.
Bisecting these elements is a raised cantilevered platform containing campus communal spaces including a dining area. This elevated structure reaches out toward the campus’s main artery, Taylor Road, creating a large covered plaza leading to the building’s main entrance. The communal bar marks the separation between the open office and dedicated use campus resource spaces in the longer volume.
The massing of the Research Support Building acknowledges and maintains the scale of the existing research buildings on the campus. The design of the landscape, including the establishment of the new “Wright Commons,” aims to celebrate the heart of the historic research campus by drawing people from across the campus to one location. The chosen materials of metal panels, corrugated metal, and glass were selected to reflect the existing industrial palette and celebrate NASA’s ‘culture of functionalism’.


