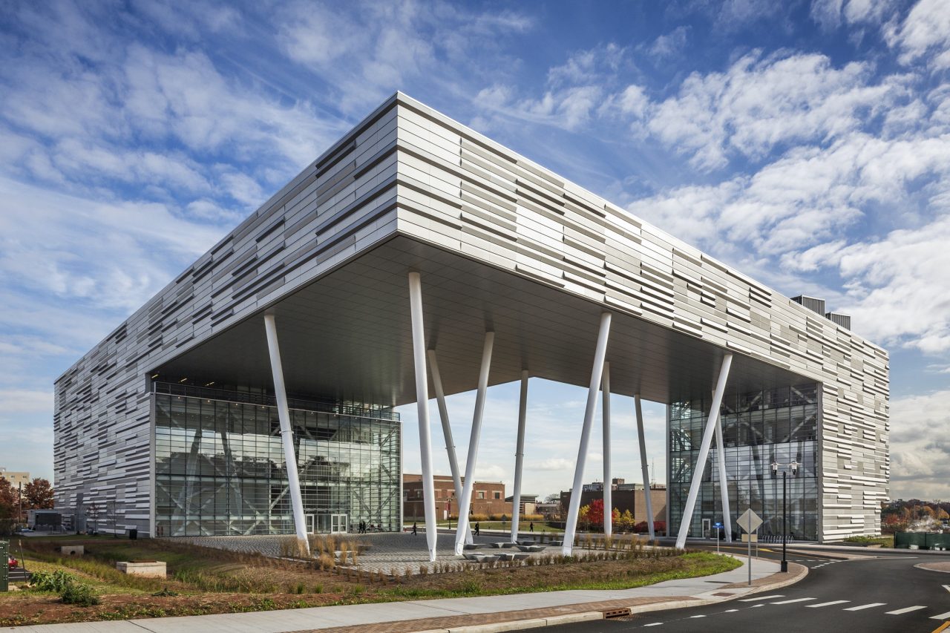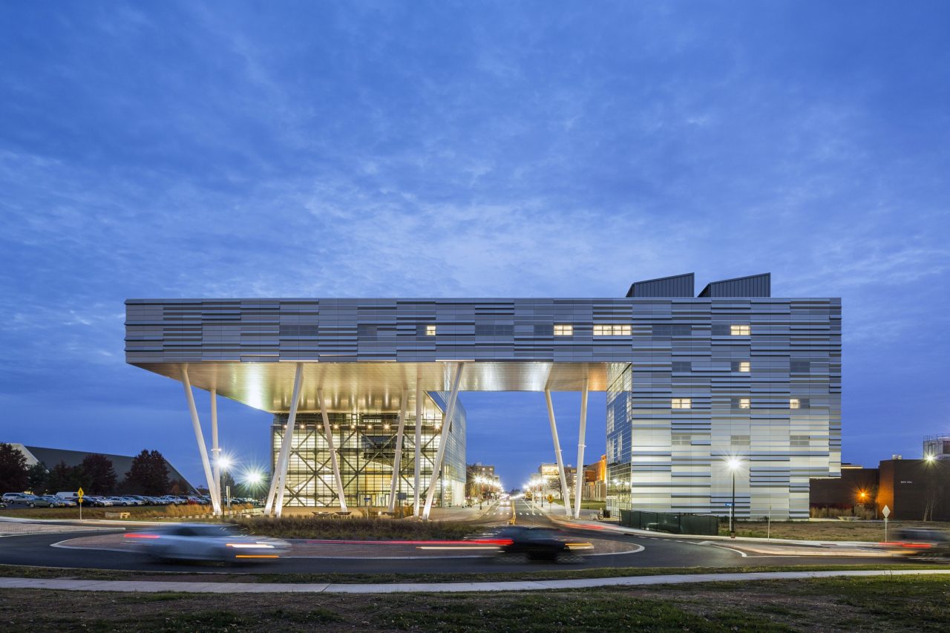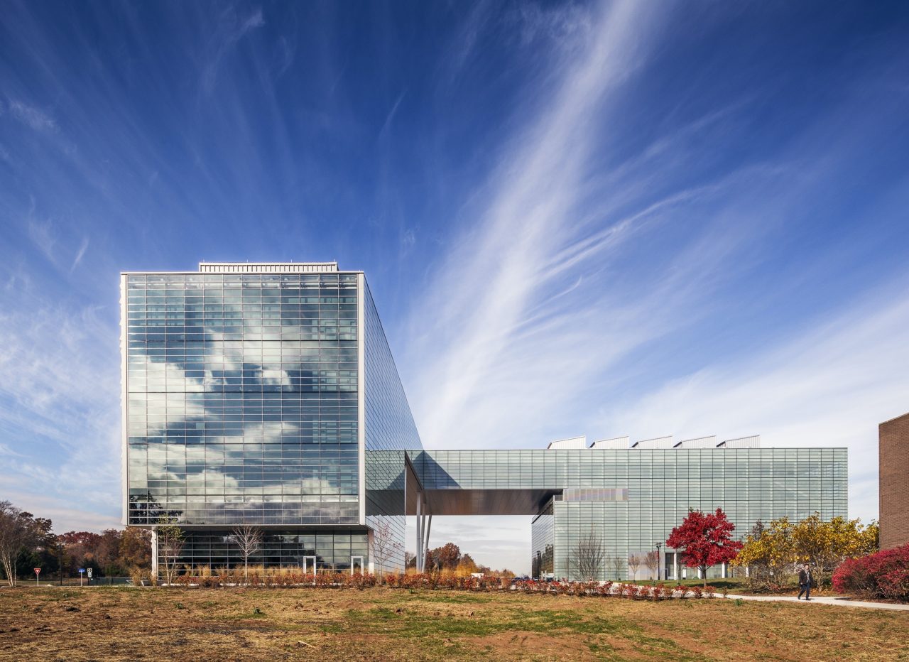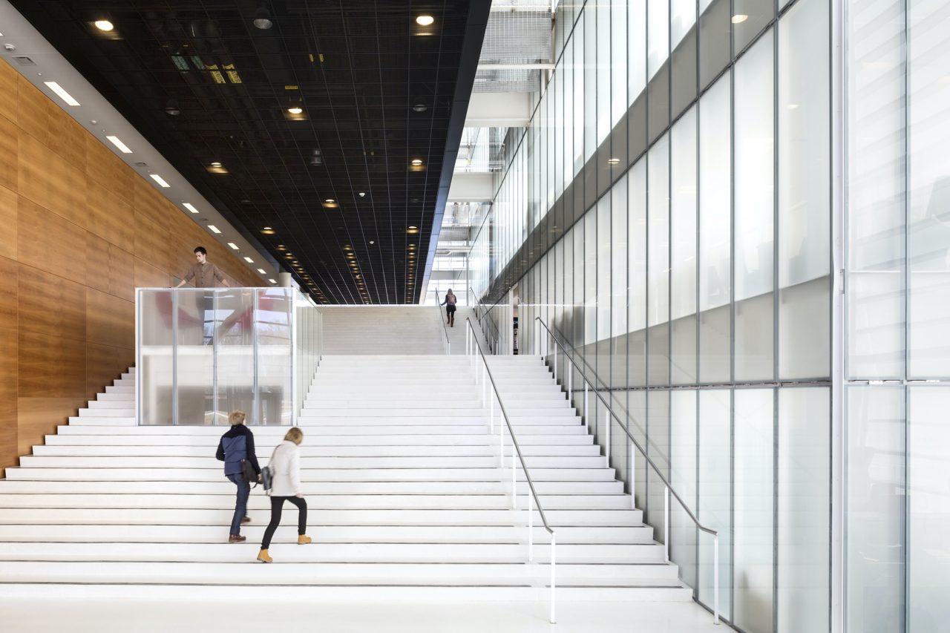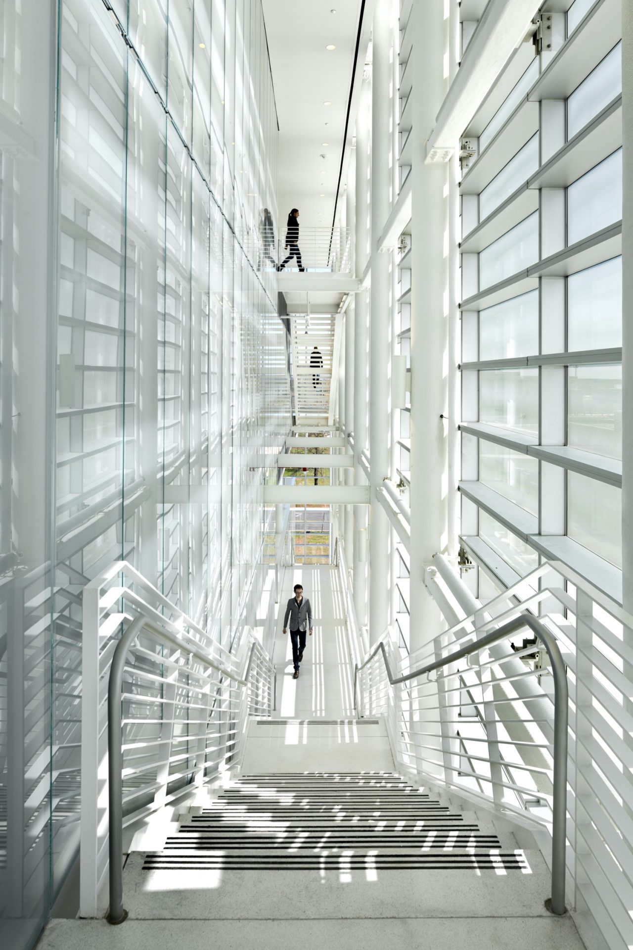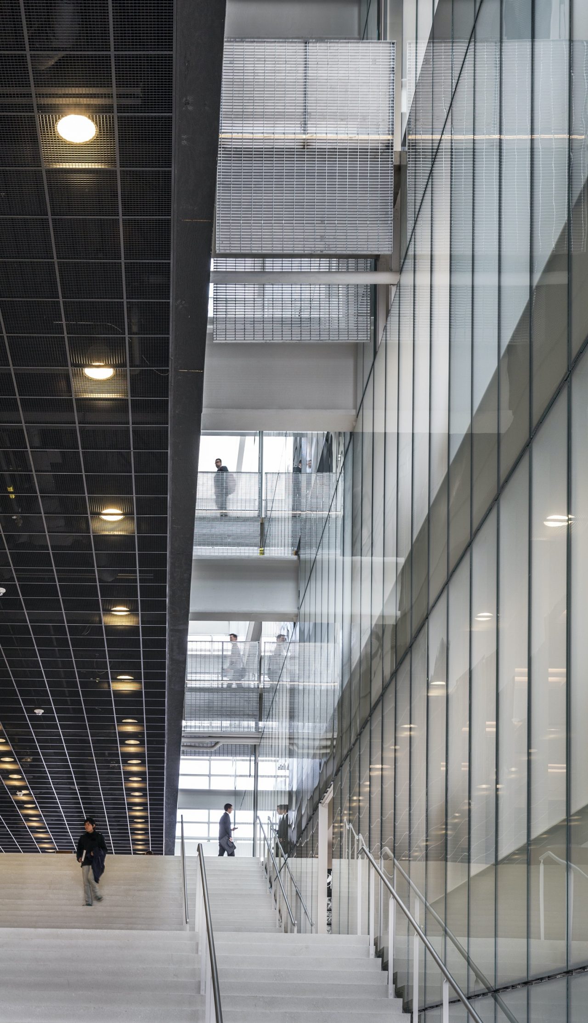Rutgers Business School
As the cornerstone of Rutgers University’s new master plan, the L-shaped 150,000-square-foot Business School, which opened in 2014, rises 60 feet above street level to form a grand entrance through which campus traffic passes while simultaneously delineating the border between the rapidly urbanizing campus and a nature preserve.
Awarded the AIA Honor award by AIANJ, the building is a study in non-programmed space, reflecting the shift in higher education away from classroom-oriented organization and towards collaborative spaces. A similar shift is reshaping contemporary business, where the cross-collaboration of concepts is necessary to create, evaluate, and market the next big idea.
The building is organized in three bands—classrooms, offices, and public spaces—that are connected vertically by an atrium and horizontally via variously scaled communal spaces. Circulation areas encourage unplanned interactions. Faculty offices at the heart of the building position professors as both resources and collaborators for dynamic exchanges.
On the south and west facades, metal panels form an animated screen and pick up the colors of the surrounding trees, cars, and sky. On the campus side, a glass frit pattern opens up the façade to create an inviting entrance which glows at night without sacrificing thermal performance during the day.


