News
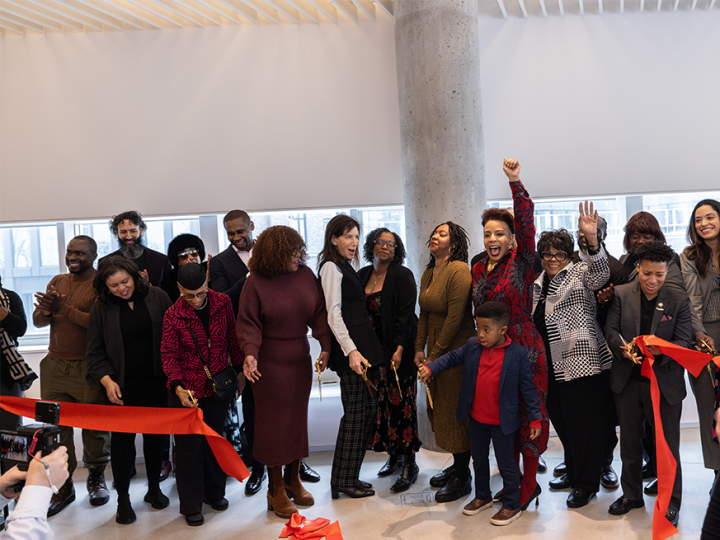
After a decade in the making, we are thrilled to announce that the ribbon is cut for our L10 Arts and Cultural Center!
Supported and operated by the NYC Department of Cultural Affairs and the NYC Economic Development Corporation, the L10 Arts and Cultural Center unites Brooklyn’s top cultural institutions in an inspiring new space designed by Andrea Steele Architecture (ASA), offering unparalleled access to art, performance, educational materials, and community resources for all New Yorkers. As New York City’s first multidisciplinary arts hub of its kind, L10 is home to 651 ARTS, the Brooklyn Academy of Music (BAM), Brooklyn Public Library (BPL), and the Museum of Contemporary African Diasporan Arts (MoCADA).
See the full announcement here on DCLA’s website. (link)
For press inquiries, please email us here.
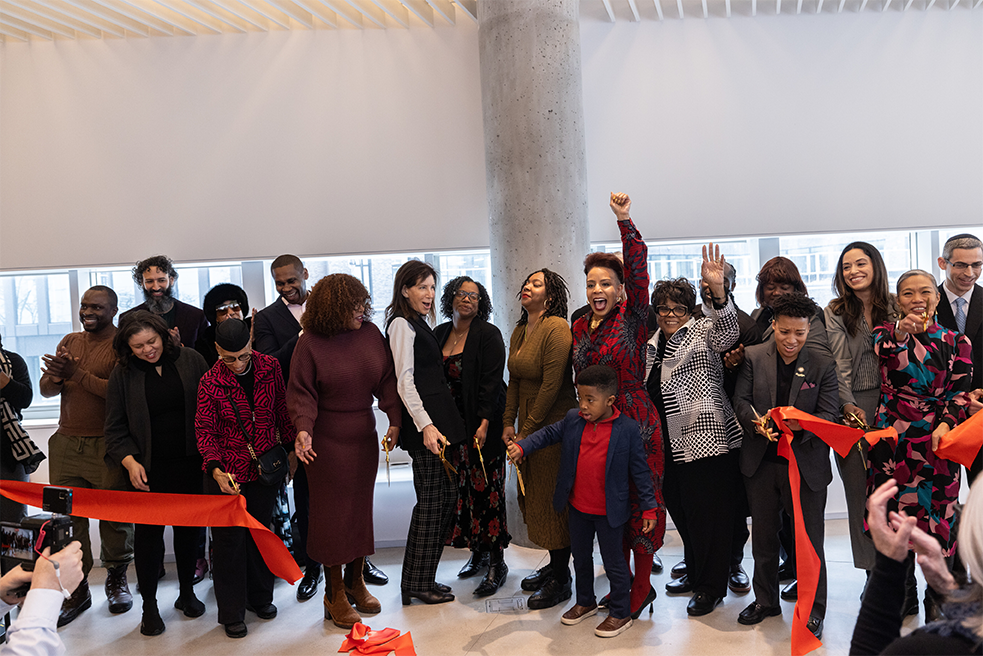
Photo by Gregg Richards, courtesy of Brooklyn Public Library

Image courtesy of Andrea Steele Architecture
As part of a larger mixed-use development that includes affordable housing, retail, and a public plaza and part of an initiative dedicated to fostering cultural expression and social equity, the L10 Center strives to promote accessibility and amplify underrepresented voices across the arts. As a community anchor within the Downtown Brooklyn Cultural District, L10 is designed to foster collaboration among its partner institutions while serving as a vibrant gathering place where New Yorkers of all ages can learn, create, and connect.
Programming at L10 will include performances, film screenings, lectures, and exhibitions that elevate the creativity and diverse voices of Brooklyn and beyond. The Library for Arts & Culture will feature a special collection of international works including music, plays, philosophy, graphic novels, magazines and more. MoCADA’s Culture Lab II space features an art gallery and café that celebrate Africa and its global diaspora via a diverse lineup of programming, including MoCADA Radio and a Food Residency series. L10 will also host BAM’s archives – which will have a reading room open to the public – three new cinemas, and an additional flex-space. In addition, the Center’s public plaza will host future outdoor programming, offering opportunities for community participation in an open, welcoming space. 651’s ARTS’ space features a state of the art black box theater, three rehearsal studios, as well as a gallery/gathering space, which will deepen its’ programmatic offering. 651 ARTS will also launch a studio rental program for artists and arts groups.
The L10 Arts and Cultural Center is envisioned as an oasis of cultural engagement that celebrates Brooklyn’s creative voice while offering resources and support for artists, scholars, and community members alike.
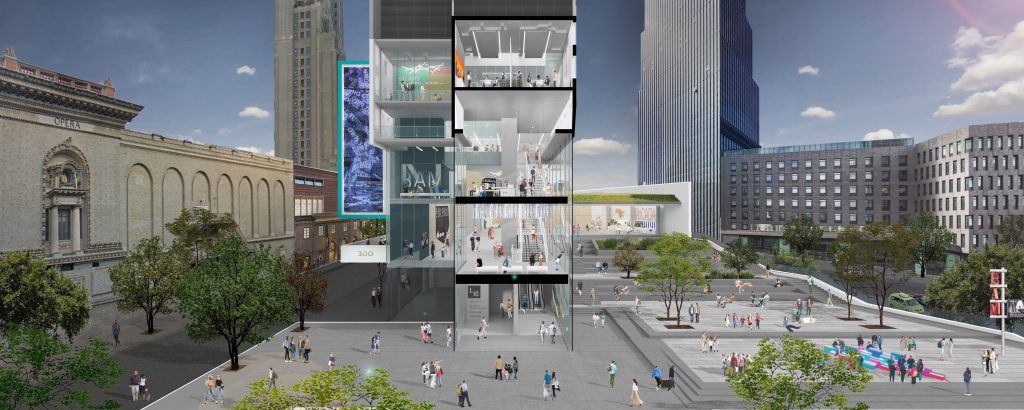
Image courtesy of Andrea Steele Architecture
Design Credit:
Architecture: TEN Arquitectos/Enrique Norten with Andrea Steele Architecture/Andrea Steele
(Note: Andrea Steele Architecture was formerly TEN Arquitectos NY)
Architectural Design Team: Andrea Steele, AIA, Enrique Norten, Hon. FAIA, Dichen Ding, AIA, Charles Mattern, AIA, Sam Rosen, Nuria Heras Diez
Client:
New York City Economic Development Corporation (NYC EDC)
New York City Department of Cultural Affairs (NYC DCLA)
Contractor: SKANSKA USA BUILDING
Structural Engineer: RGCE I Rosenwasser / Grossman Consulting Engineers
MEP/FP/FA Engineer: Ettinger Engineering Associates
Theater Consultant: Fisher Dachs Associates, Theatre Planning & Design (FDA)
A/V Consultant: Boyce Nemec Designs
Lighting Designer: Horton Lees Brogden Lighting Design
Acoustic Consultant: Lally Acoustical Consulting
Archive Specialist: AVP
Signage Consultant: Two Twelve
IT/Security Consultant: Cerami
Expeditor: W J Professional Expediting Co
Specialty (curved wood) Millwork: SITU Fabrications
Image Credits (of renderings): Andrea Steele Architecture
For more information about ASA, please find us at our website, Instagram and LinkedIn.
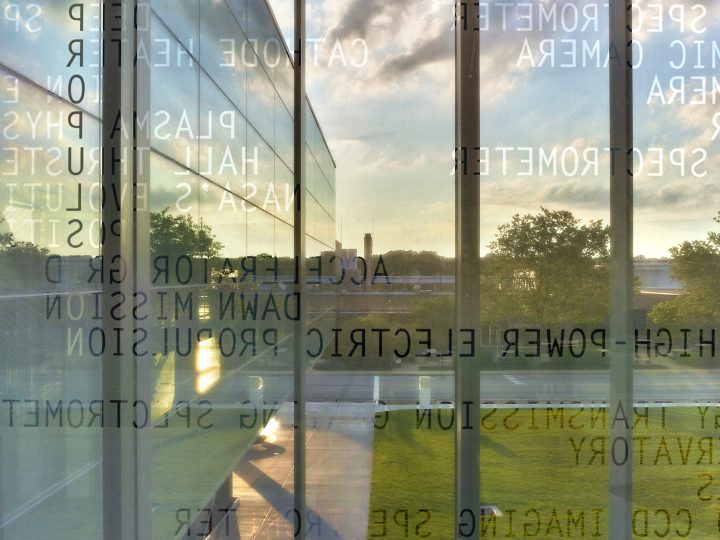
ASA worked with the NASA historians to bring their past achievements to the foreground, contributing to a collaborative project that will be the home to future innovations. It has been a pleasure partnering with NASA Glenn for the past 7 years, and congratulations to the larger team on this incredible project.
See the full announcement here on NASA’s website. (link)
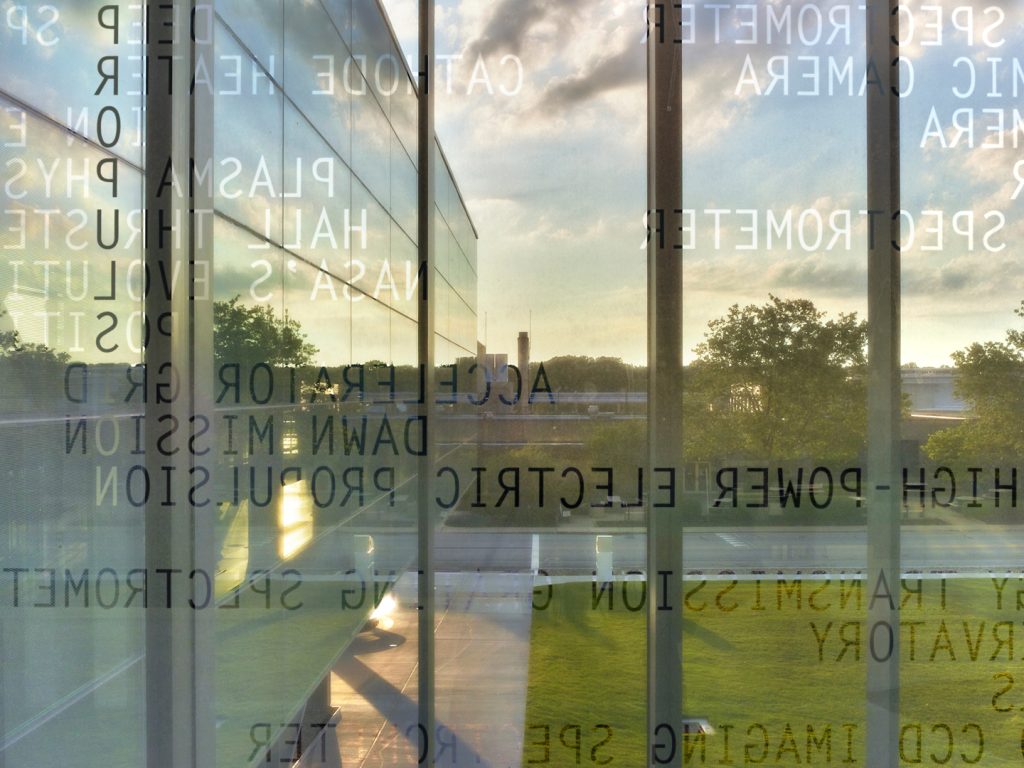
Project Credits:
Design Architect: TEN Arquitectos/Enrique Norten with Andrea Steele Architecture/Andrea Steele
Architect of Record: Bialosky
Landscape Architect: MKSK Studios
Civil Engineering: Bedell Tucci
Structural/Sustainability/Envelope: Buro Happold Consulting Engineers
MEP/FP: Heapy Engineering, General Corporation
Food Service: Cini Little International, Inc.
Acoustical Consulting: Lally Acoustical Consulting LLC
Graphics/Branding: Andrea Steele Architecture
Construction: Walsh Construction
Photography: Alan Karchmer
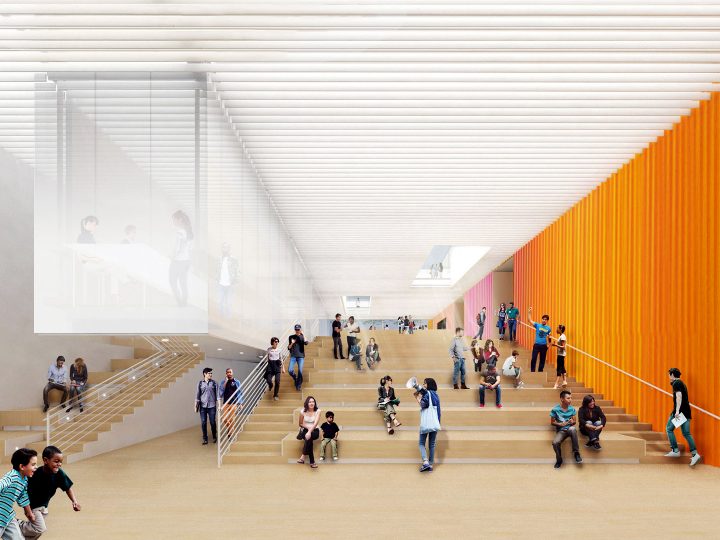
ASA’s Community Center for Make the Road New York (MRNY) was selected as a winner of a 2021 National Design Award of Honor by the Society of American Registered Architects (SARA).
Learn more about the project here.
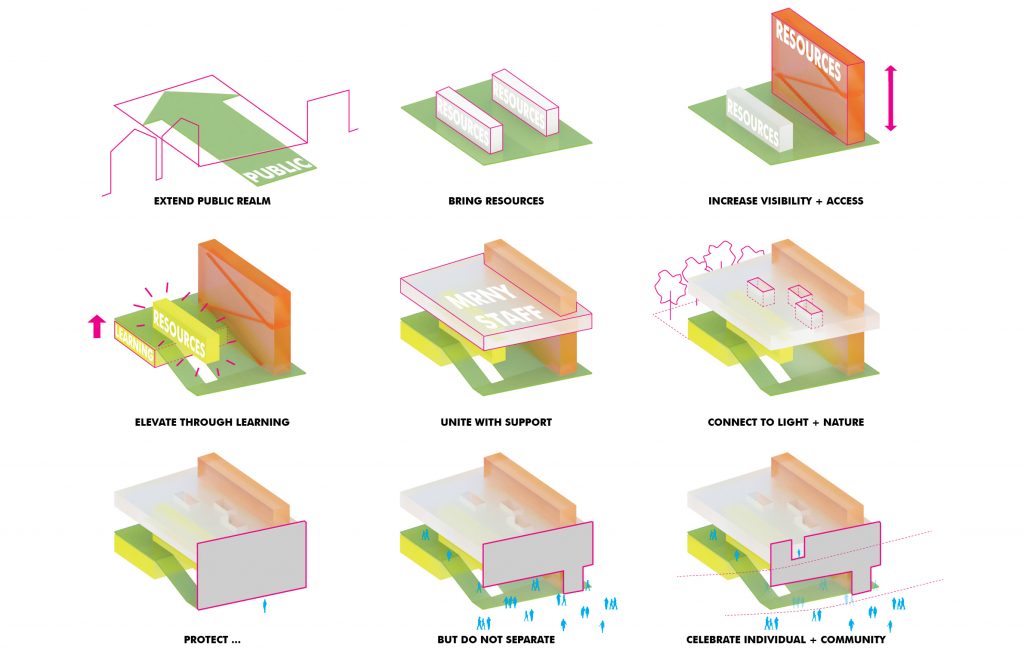
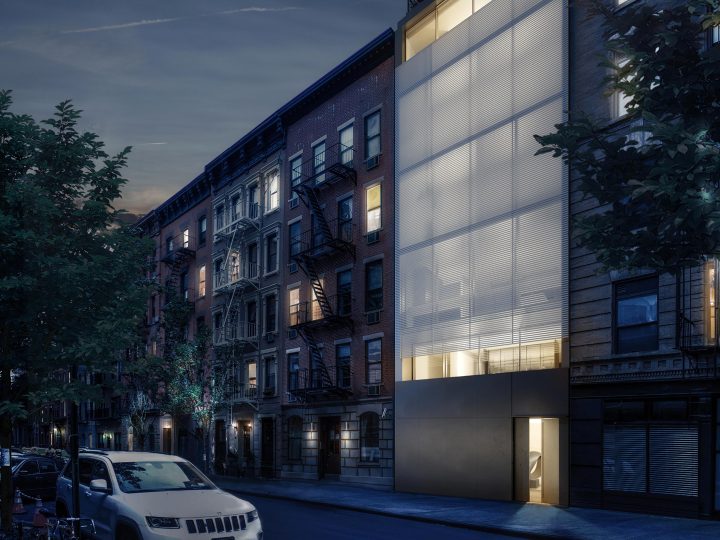
The Chelsea Townhouse received the Society of American Registered Architect’s highest honor, an Award of Excellence, during the 2021 Design Awards.
Learn more about the project here.
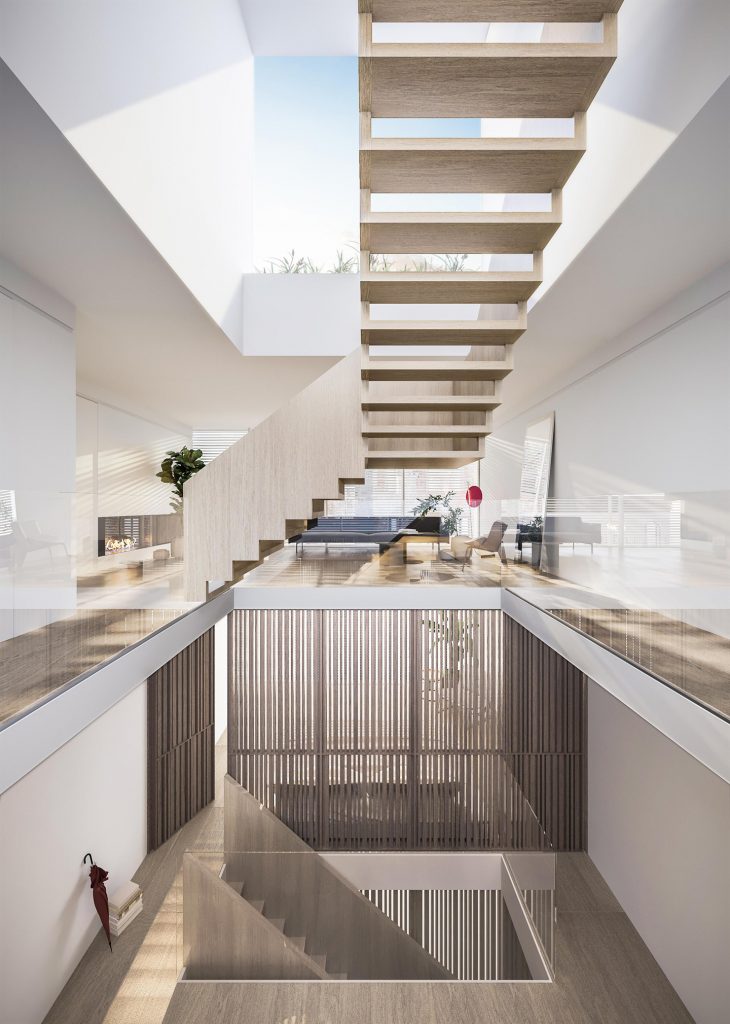
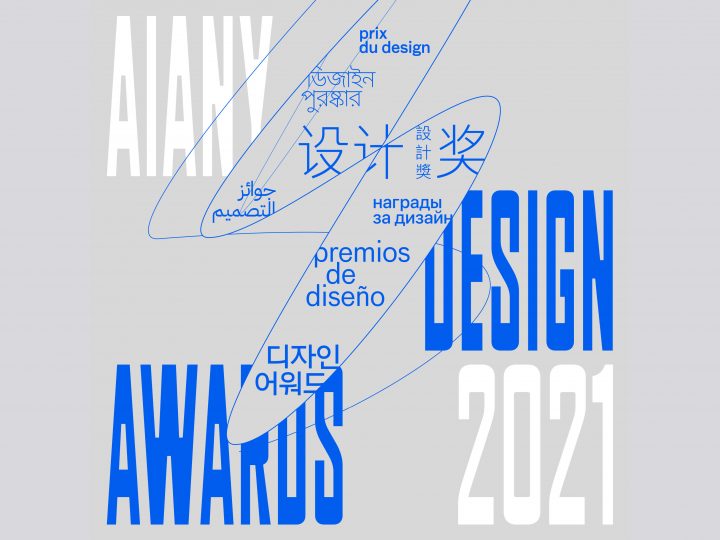
We started off this year strong with news that our Make the Road NY Community Center project was awarded the AIANY Design Award in the Project category! The headquarters for this great organization is currently under construction and will be finished within a few months.
Click here to learn more about the awards.
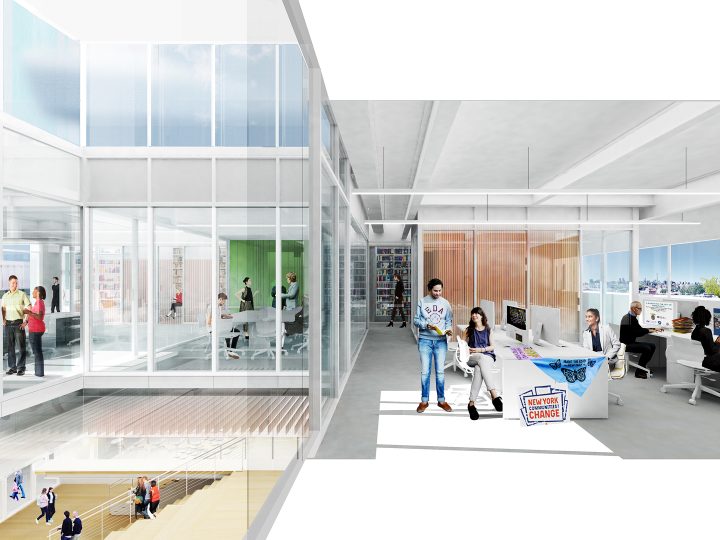
Make the Road New York Community Centered received a Citation for Unbuilt Projects during AIA New York State’s Annual Design Awards.
Learn more about the project here.

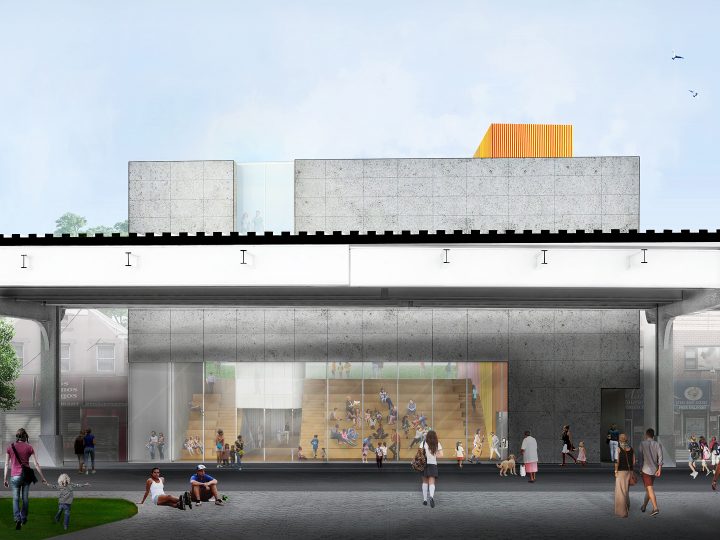
ASA’s Make the Road New York Community Center received an Honorable Mention in The Architect’s Newspaper’s 2020 Best of Design Awards within the Unbuilt Public category.
Learn more about the project here.
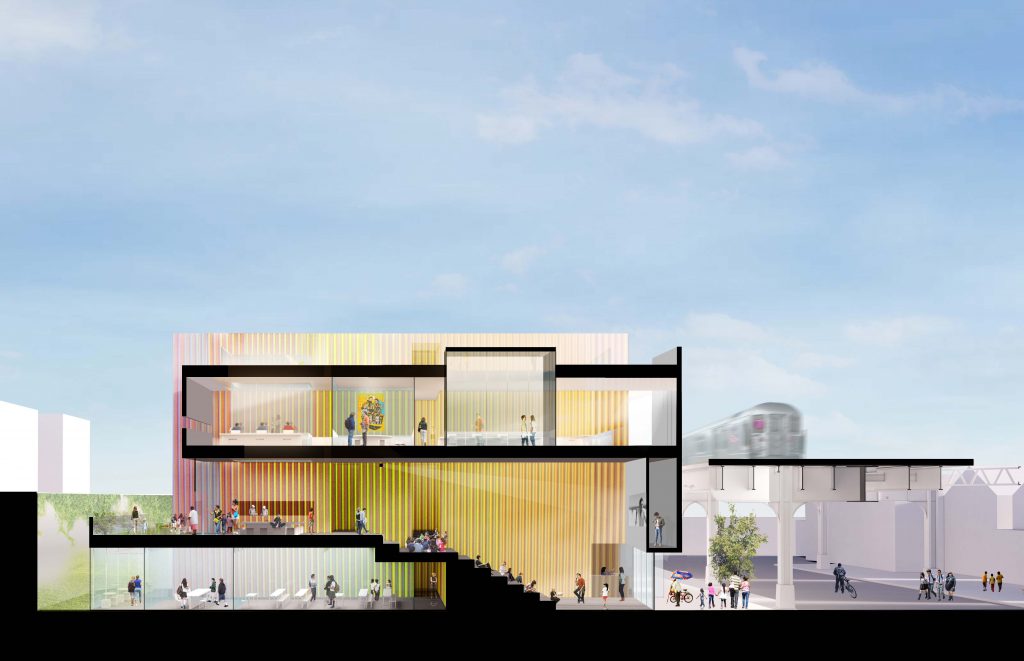
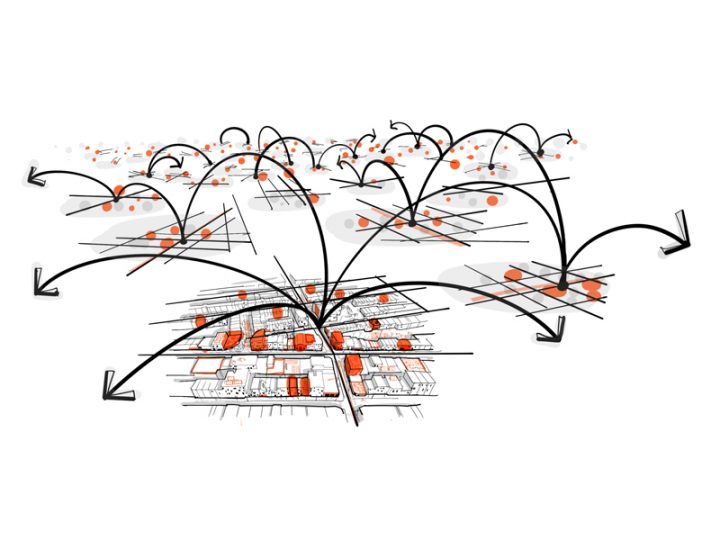
We are excited to announce our participation in Urban Design Forum’s exhibition “Gallery of Urban Ideas: City Life After Coronavirus”!
UDF called upon various Fellows and interdisciplinary civic leaders, to provide suggestions/strategies/proposals to rethink the way our city operates in the midst of this pandemic, with the goal of inspiring New York City to “work towards a safe, equitable and dynamic recovery.” Our proposal focused on the “hyperlocal”, suggesting ways of improving the quality life of residents on the scale of the neighborhood and even the block.
We tapped into the idea of the “community hub”, which is a large part of our practice, to act as a catalyst for engagement. We considered this the common thread within the network of neighborhoods, and developed the concept to REshape, REconnect, and REimagine the “local”.
Take a look at our proposal and the other fantastic proposals in Urban Design Forum’s Gallery of Ideas!
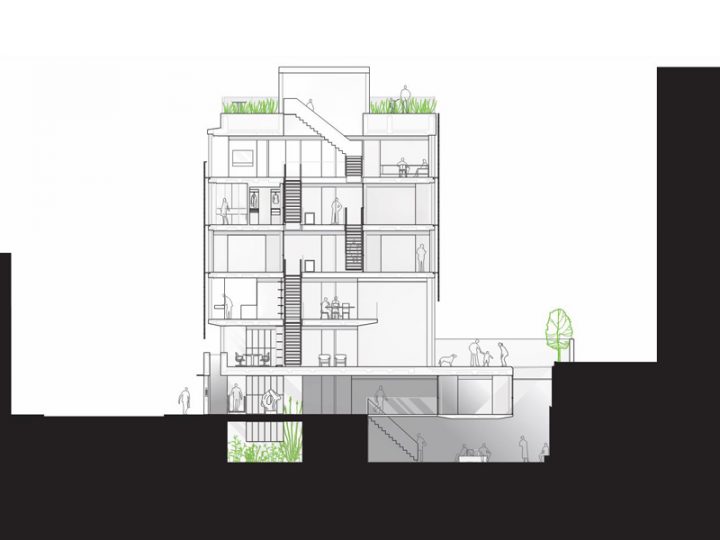
We are happy to be highlighted in Residential Design magazine in the article “Parti Shot: Chelsea Townhouse by Andrea Steele Architecture”
By S. Claire Conroy. Read the excerpt below, and check out the article link for more.
“When Andrea’s client approached the firm with an ambitious program and an ample budget, ASA set about rethinking the townhouse typology from the ground up—or, more precisely, from below ground up to the sky. The first element to go was that party wall stair, which the architects moved to the center of the structure. “We tried as best we could to create a courtyard building,” she says.
(…)
The multilevel, reinvented townhouse weaves nature, light, and controlled views to the outdoors into nearly every space, while also creating a visually striking example of urban residential architecture.” – S. Claire Conroy
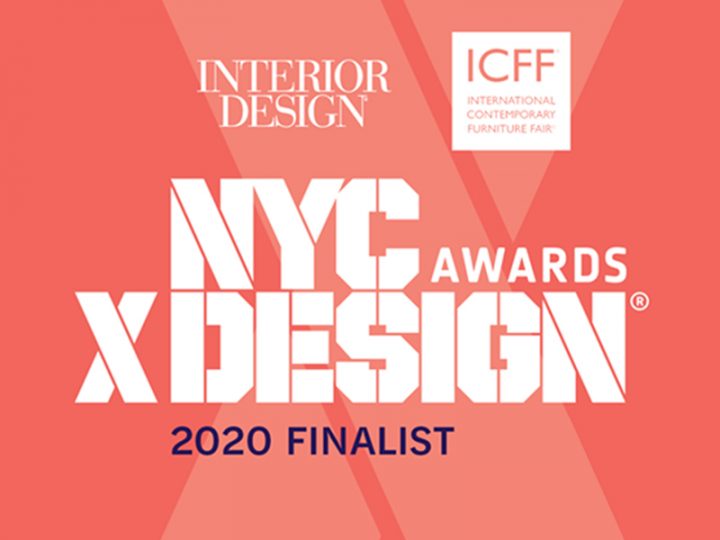
Our Chelsea Townhouse, a collaboration between Andrea Steele Architecture and Lissoni & Partners, is a 2020 NYCxDESIGN Awards Finalist! Thank you to Interior Design!
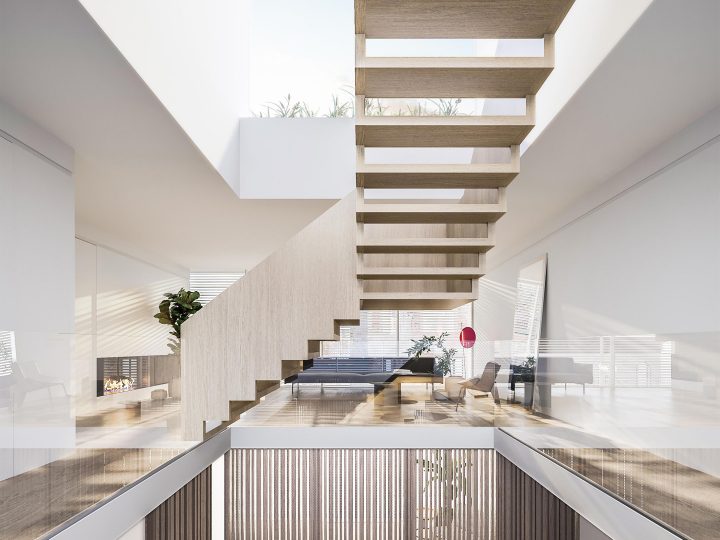
Recognized by the International Design Awards (IDA), the Chelsea Townhouse was awarded a Bronze within the Conceptual Architecture category, and is slated to begin construction in late 2020.
The design successfully challenges the townhouse typology and creates a surprising solution to a zoning restriction with a suspended “carriage house”. This glass pavilion acts as an internal lantern for the surrounding activities, simultaneously providing autonomy while sharing identity across generations. The main house is an exercise in layered space and filtered views resulting in a dynamic experience that connects family members to each other, to their surroundings and to the City beyond. The design integrates nature and passive sustainable strategies.
Learn more about the project here.
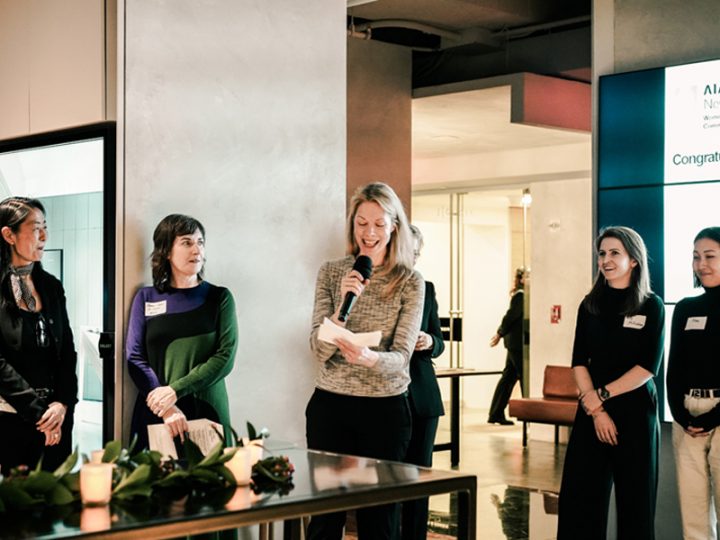
Andrea announces the winner of the AIANY WIA 10th Annual Women in Architecture Recognition Award. Andrea was one of four jurors who selected Grace Yu as this year’s recipient.
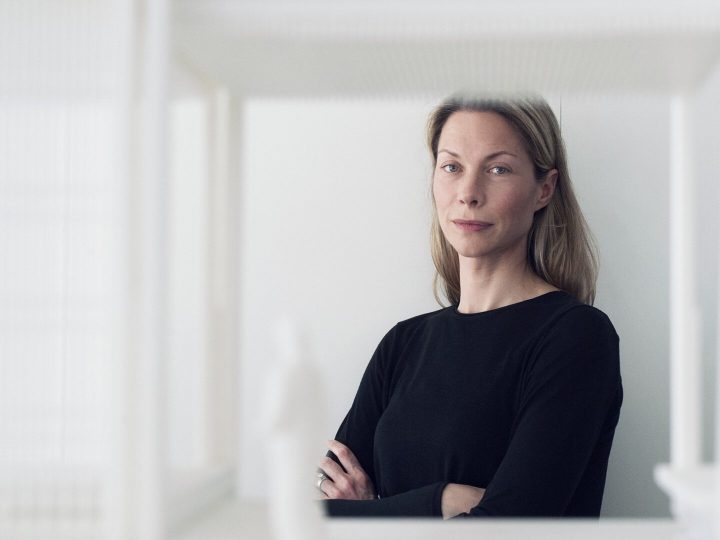
Alignment builds trust and community; it is the ultimate goal of both the process and product of architecture.
Julia Gamolina, of Madame Architect, sat down with Andrea Steele to talk about testing the waters, design excellence, and the importance of sharing learning. Read more on Madam Architect.
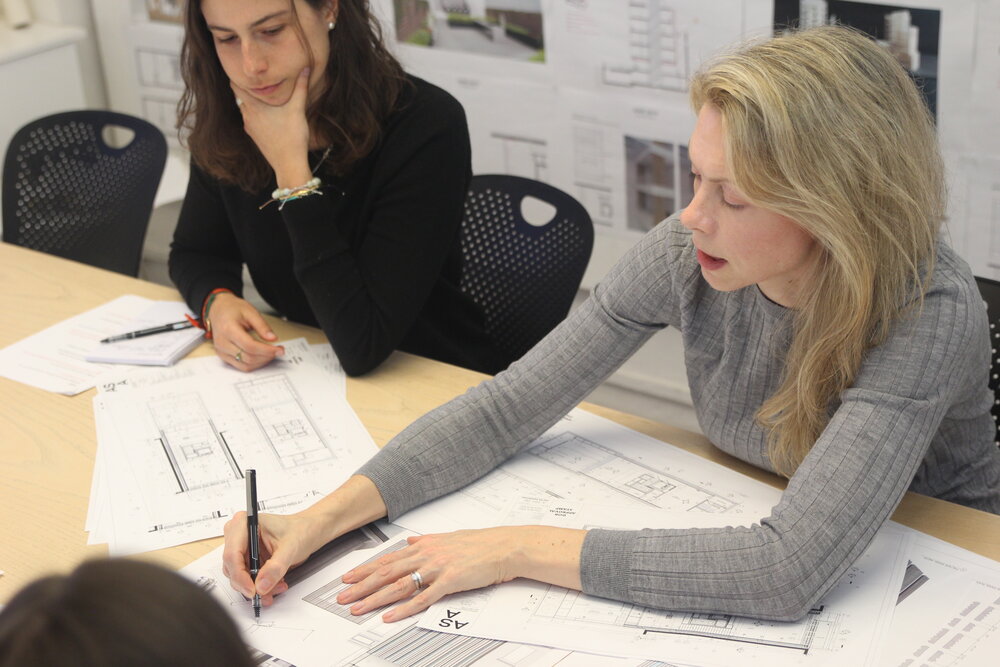
Lead photo by Ben Salesse.
Photo above by Carolina Madrigal.
This past Wednesday December 4th, our L10 Arts Cultural Center broke ground. A new home to several cultural institutions including the Brooklyn Academy of Music (BAM), Brooklyn Public Library, the Museum of Contemporary African Diasporan Arts, (MoCADA) and 651 Arts.
Stay tuned as our team works towards completion in 2021.

ASA is proud to announce our Chelsea Townhouse project won an AIA NYS 2019 Design Award of Citation.
The compact siting and efficiency in plan give way to an interlocking sectional quality that could be a “tour de force” when executed properly. – Jury Comment
Learn more about the project here.
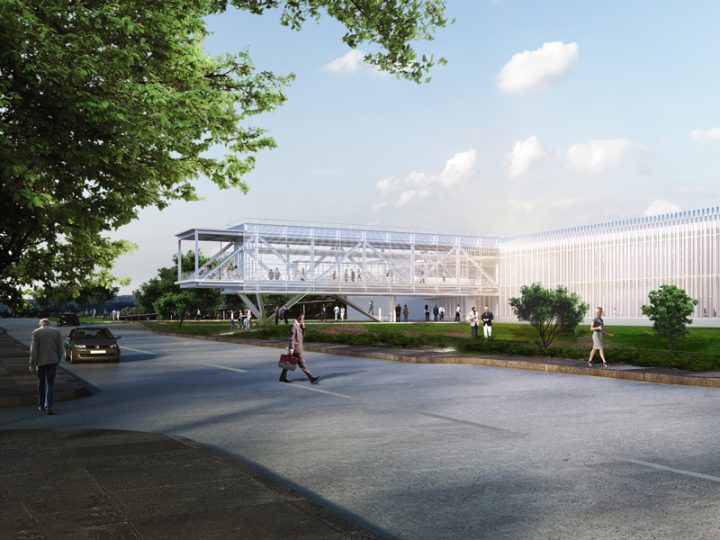
Fifty years ago, humans took their first steps on the Moon, we celebrate the achievement and our collaboration with NASA as the construction for the new Research Support Building reaches a milestone.
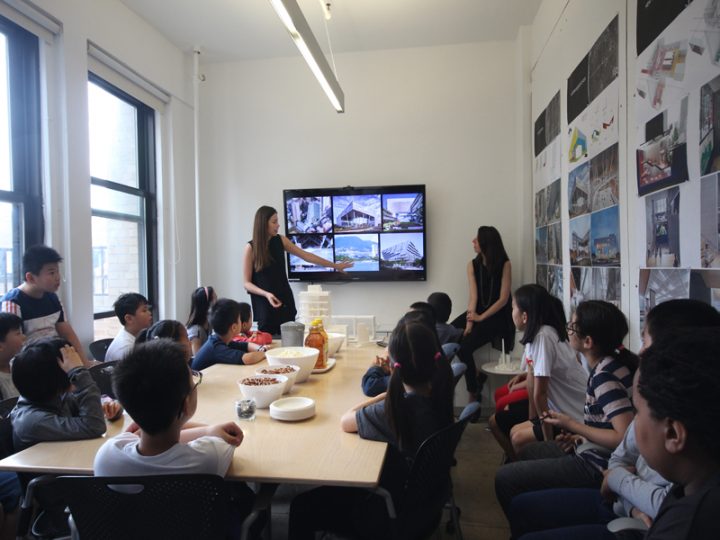
Our Studio welcomed PS 184 students and presented a wide array of project types and scales, which celebrated public space and community.
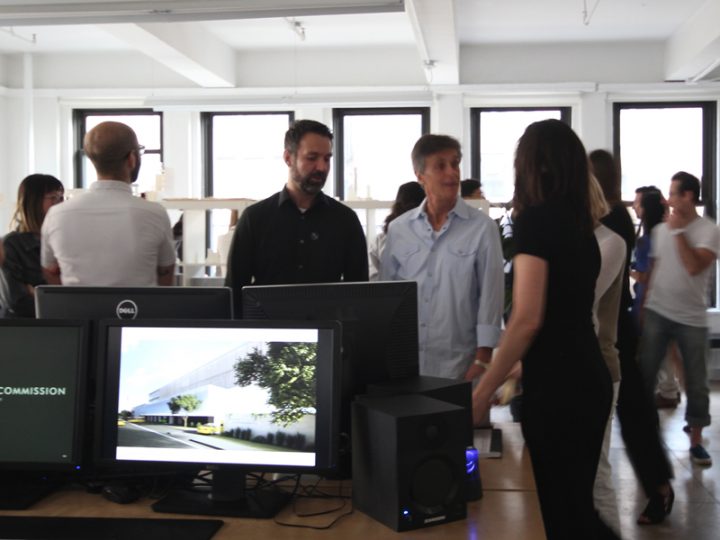
Our Studio along with LTL Architecture opened its doors to League members for this past June’s Architectural League First Friday.
